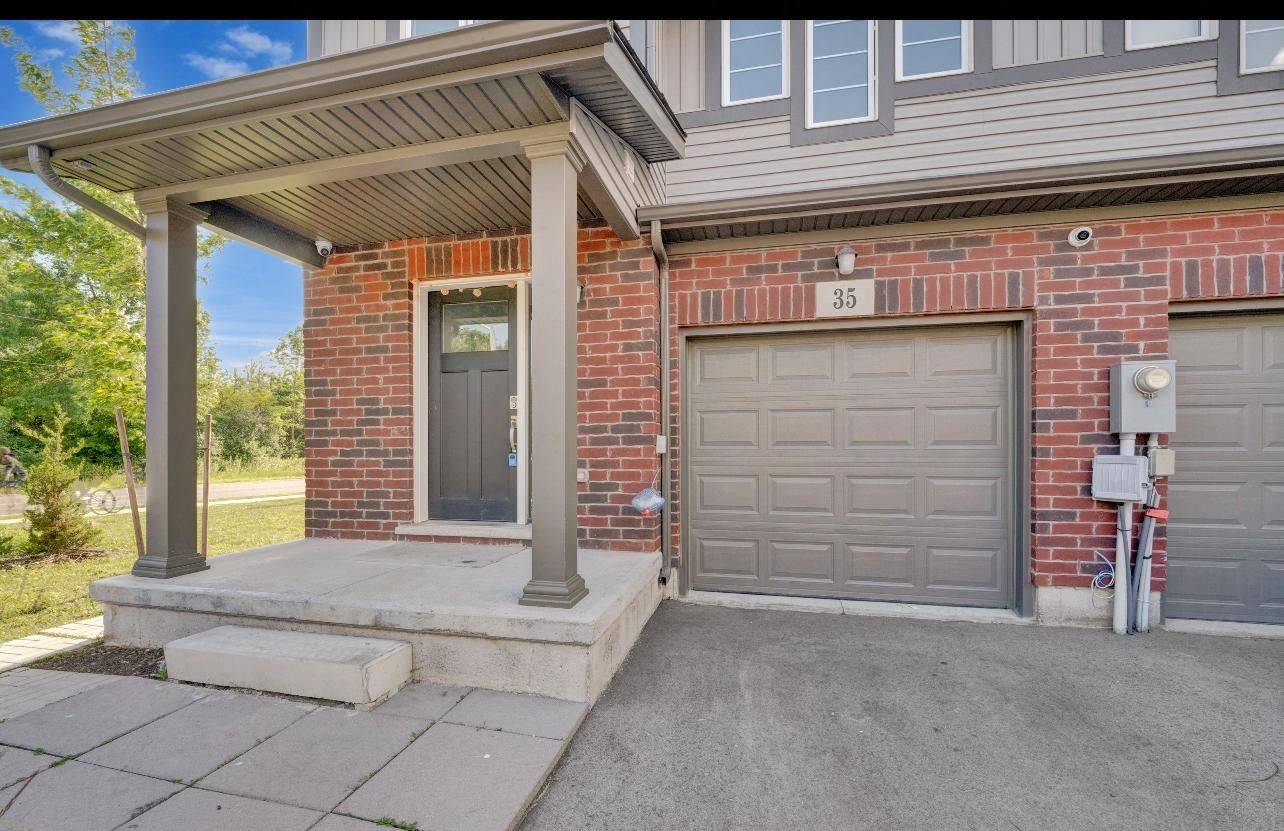3 Beds
4 Baths
3 Beds
4 Baths
Key Details
Property Type Townhouse
Sub Type Condo Townhouse
Listing Status Active
Purchase Type For Sale
Approx. Sqft 1200-1399
Subdivision 220 - Oldfield
MLS Listing ID X12220409
Style 2-Storey
Bedrooms 3
HOA Fees $145
Annual Tax Amount $4,161
Tax Year 2025
Property Sub-Type Condo Townhouse
Property Description
Location
Province ON
County Niagara
Community 220 - Oldfield
Area Niagara
Rooms
Family Room Yes
Basement Full, Separate Entrance
Kitchen 2
Interior
Interior Features Water Heater, Water Meter
Cooling Central Air
Fireplace No
Heat Source Gas
Exterior
Exterior Feature Paved Yard
Parking Features Private
Garage Spaces 1.0
View City
Roof Type Asphalt Shingle
Topography Flat
Exposure East
Total Parking Spaces 2
Balcony None
Building
Story 2
Unit Features Hospital,Library,Park,Public Transit,School,School Bus Route
Foundation Concrete
Locker None
Others
Security Features None
Pets Allowed No
When it comes to Real Estate, it's not just a transaction; it's a relationship built on trust and honesty. I understand that buying or selling a home is one of the most significant financial decisions you will make in your lifetime, and that's why I take my role very seriously. I make it my mission to ensure that my clients are well informed and comfortable with the process every step of the way.





