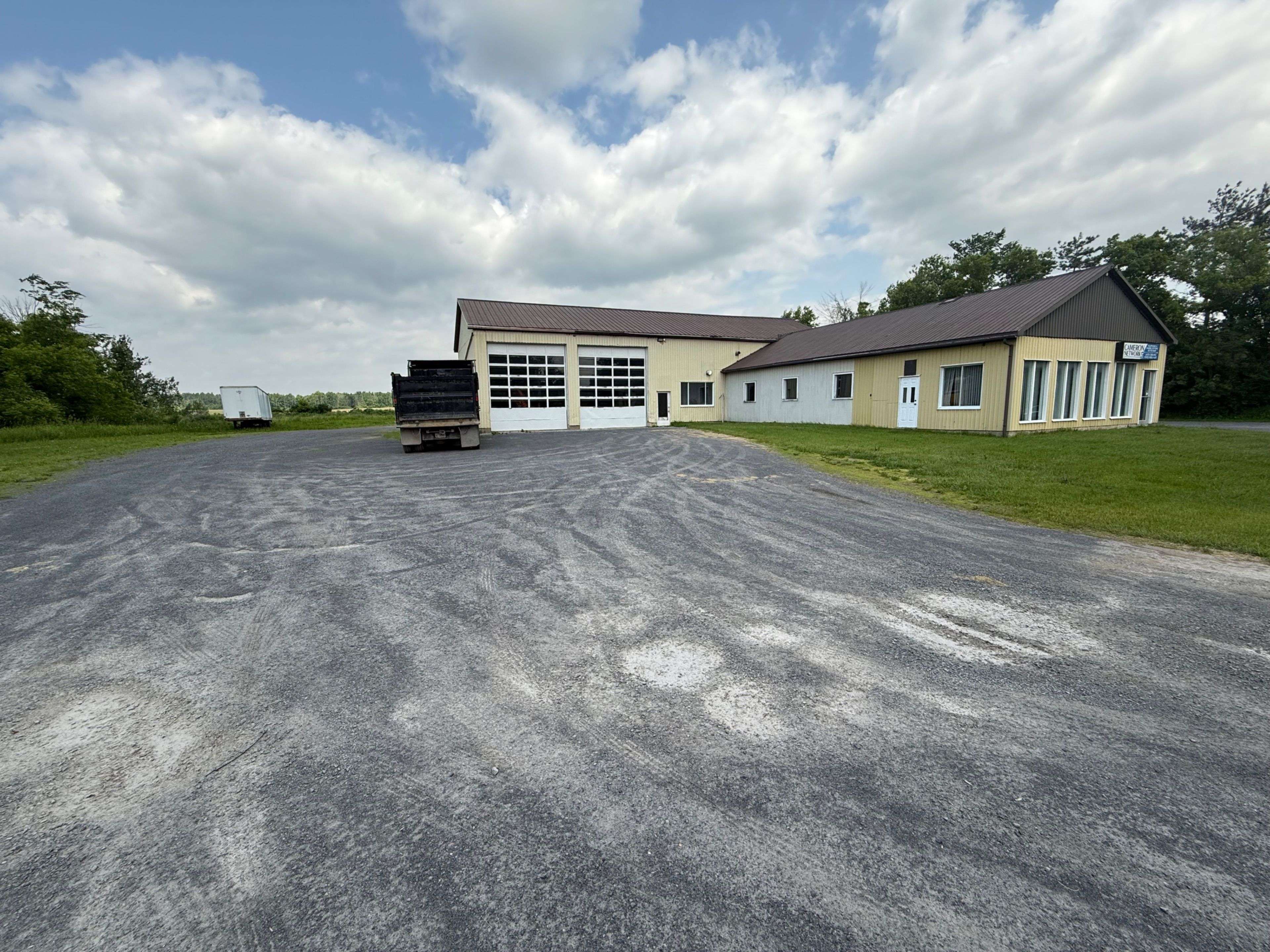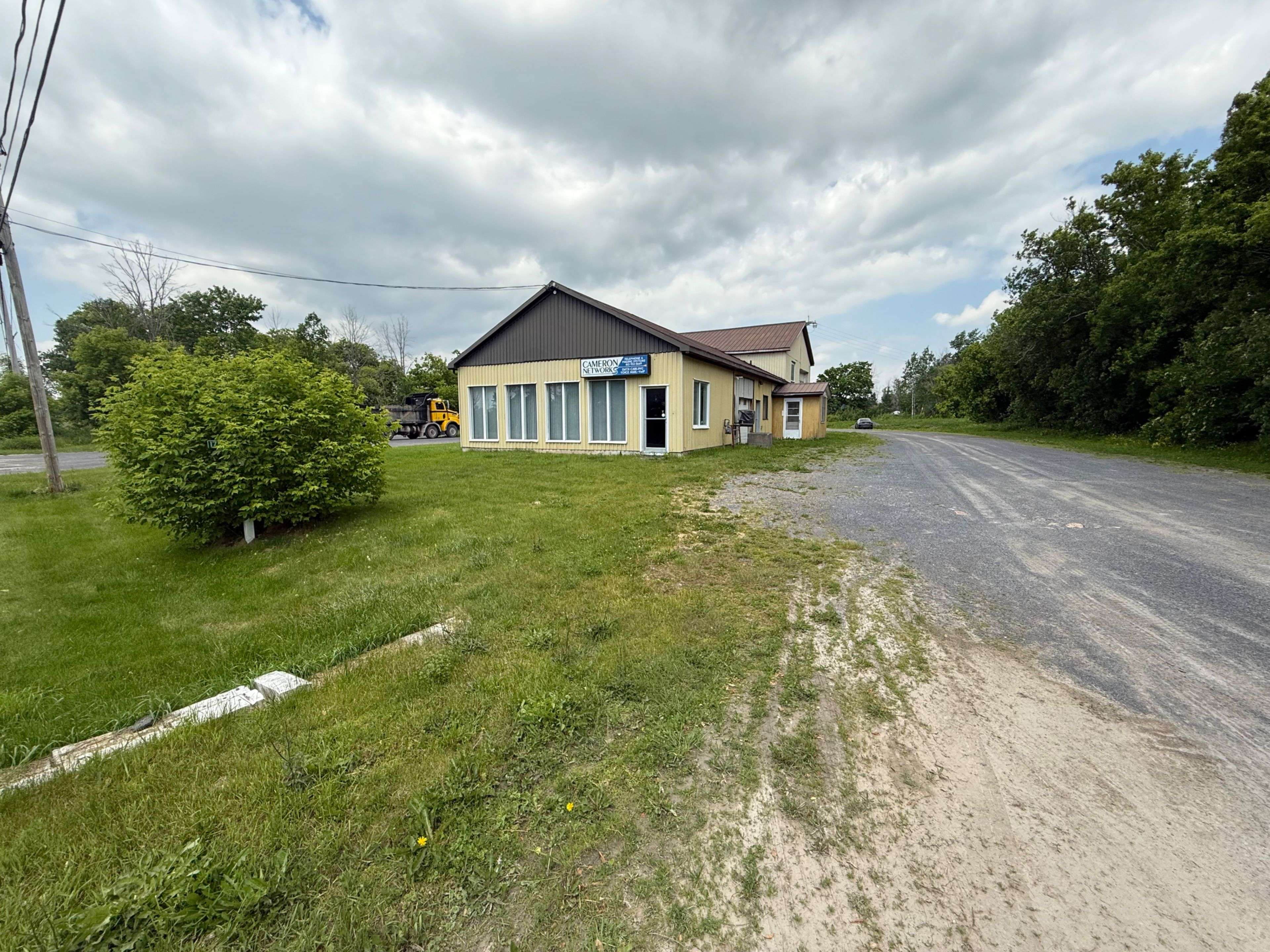3 Baths
2 Acres Lot
3 Baths
2 Acres Lot
Key Details
Property Type Single Family Home
Sub Type Detached
Listing Status Active
Purchase Type For Sale
Approx. Sqft 3000-3500
Subdivision 716 - South Stormont (Cornwall) Twp
MLS Listing ID X12221169
Style Other
Annual Tax Amount $7,002
Tax Year 2025
Lot Size 2.000 Acres
Property Sub-Type Detached
Property Description
Location
Province ON
County Stormont, Dundas And Glengarry
Community 716 - South Stormont (Cornwall) Twp
Area Stormont, Dundas And Glengarry
Rooms
Family Room No
Basement None
Kitchen 0
Interior
Interior Features None
Cooling Central Air
Fireplace No
Heat Source Gas
Exterior
Garage Spaces 10.0
Pool None
Roof Type Metal
Lot Frontage 325.0
Lot Depth 490.0
Total Parking Spaces 100
Building
Foundation Slab
When it comes to Real Estate, it's not just a transaction; it's a relationship built on trust and honesty. I understand that buying or selling a home is one of the most significant financial decisions you will make in your lifetime, and that's why I take my role very seriously. I make it my mission to ensure that my clients are well informed and comfortable with the process every step of the way.





