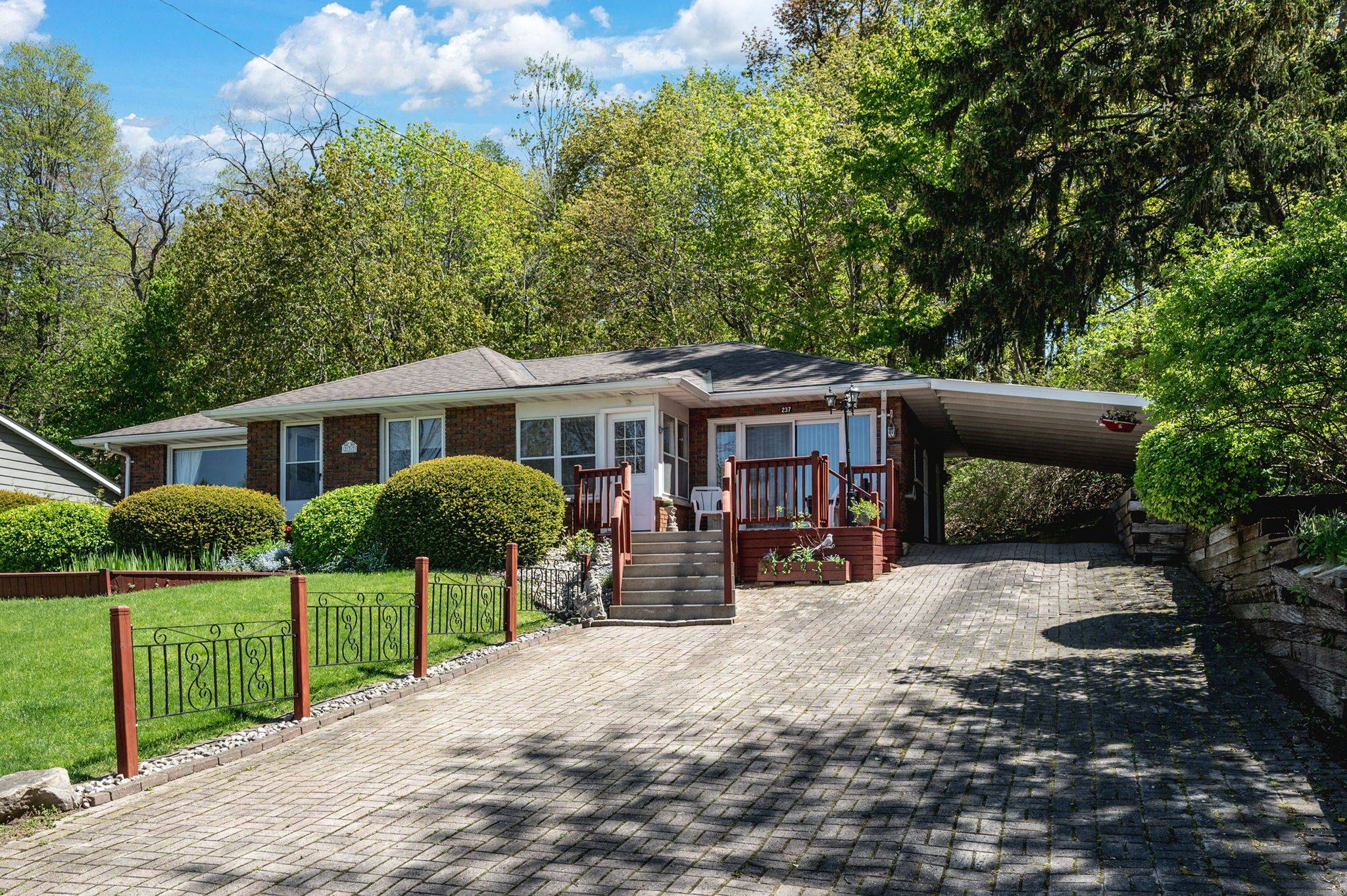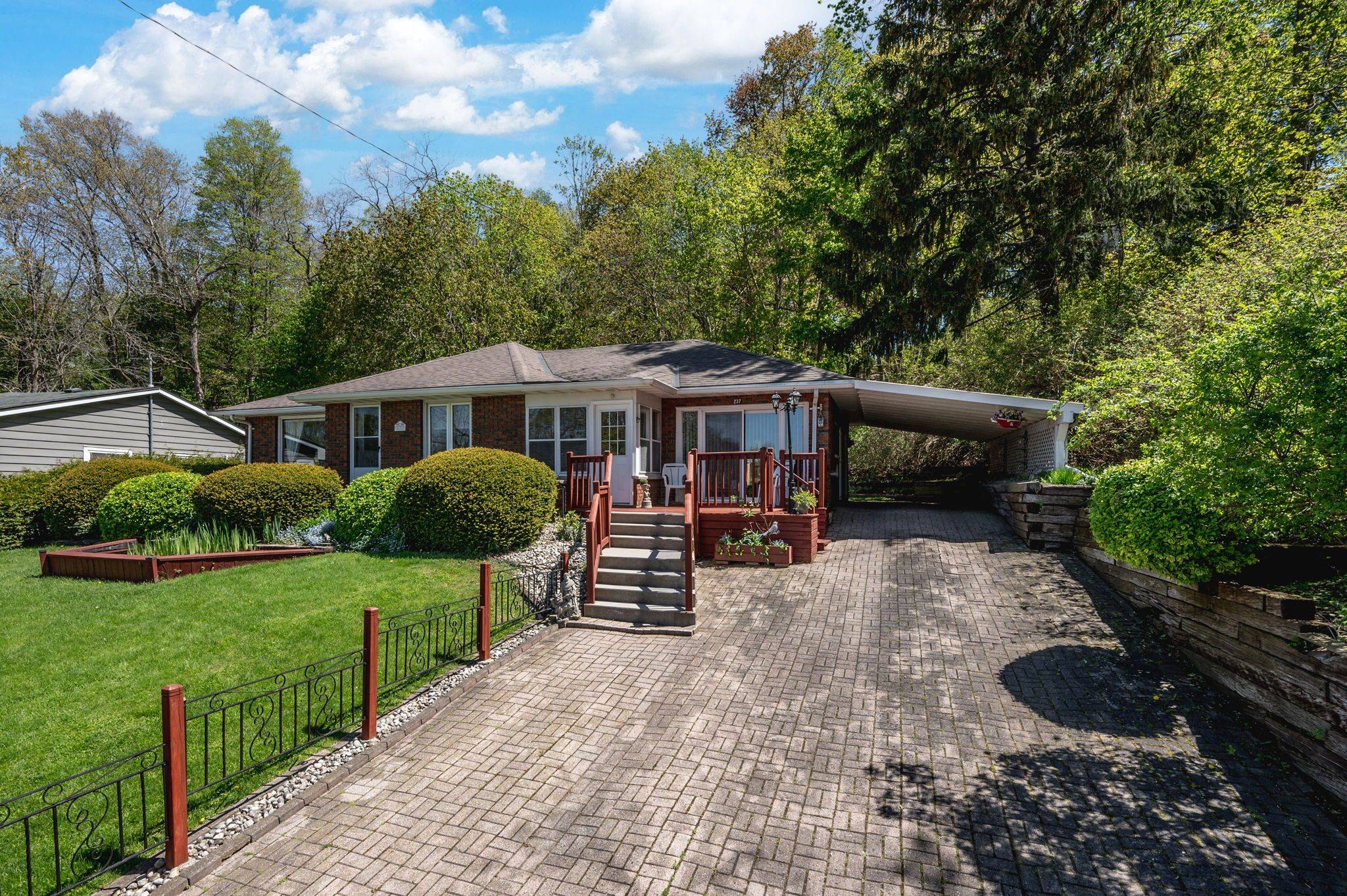2 Beds
1 Bath
2 Beds
1 Bath
Key Details
Property Type Single Family Home
Sub Type Detached
Listing Status Active
Purchase Type For Sale
Approx. Sqft 1100-1500
Subdivision Port Stanley
MLS Listing ID X12223041
Style Bungalow
Bedrooms 2
Building Age 51-99
Annual Tax Amount $3,430
Tax Year 2024
Property Sub-Type Detached
Property Description
Location
Province ON
County Elgin
Community Port Stanley
Area Elgin
Rooms
Family Room Yes
Basement Crawl Space, Unfinished
Kitchen 1
Interior
Interior Features Water Heater Owned
Cooling Central Air
Fireplaces Type Family Room, Electric
Fireplace Yes
Heat Source Gas
Exterior
Parking Features Private Double
Garage Spaces 1.0
Pool None
Roof Type Asphalt Shingle
Lot Frontage 78.0
Lot Depth 132.0
Total Parking Spaces 6
Building
Unit Features Beach,Golf,Marina,Library,Arts Centre,Park
Foundation Poured Concrete
When it comes to Real Estate, it's not just a transaction; it's a relationship built on trust and honesty. I understand that buying or selling a home is one of the most significant financial decisions you will make in your lifetime, and that's why I take my role very seriously. I make it my mission to ensure that my clients are well informed and comfortable with the process every step of the way.





