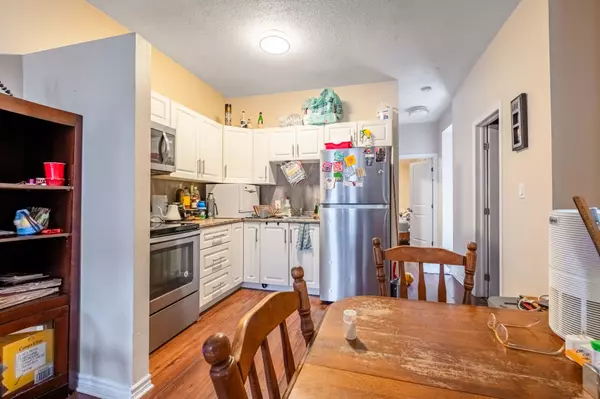5 Beds
2 Baths
5 Beds
2 Baths
Key Details
Property Type Multi-Family
Sub Type Duplex
Listing Status Active
Purchase Type For Sale
Approx. Sqft 1100-1500
Subdivision 22 - East Of Sir John A. Blvd
MLS Listing ID X12228342
Style 3-Storey
Bedrooms 5
Building Age 100+
Annual Tax Amount $3,902
Tax Year 2024
Property Sub-Type Duplex
Property Description
Location
Province ON
County Frontenac
Community 22 - East Of Sir John A. Blvd
Area Frontenac
Rooms
Family Room Yes
Basement Partial Basement, Unfinished
Kitchen 2
Separate Den/Office 4
Interior
Interior Features Separate Hydro Meter
Cooling Window Unit(s)
Fireplace No
Heat Source Electric
Exterior
Parking Features None
Pool None
Roof Type Asphalt Shingle
Lot Frontage 20.76
Lot Depth 66.24
Building
Unit Features Public Transit,Library,Fenced Yard
Foundation Stone
When it comes to Real Estate, it's not just a transaction; it's a relationship built on trust and honesty. I understand that buying or selling a home is one of the most significant financial decisions you will make in your lifetime, and that's why I take my role very seriously. I make it my mission to ensure that my clients are well informed and comfortable with the process every step of the way.





