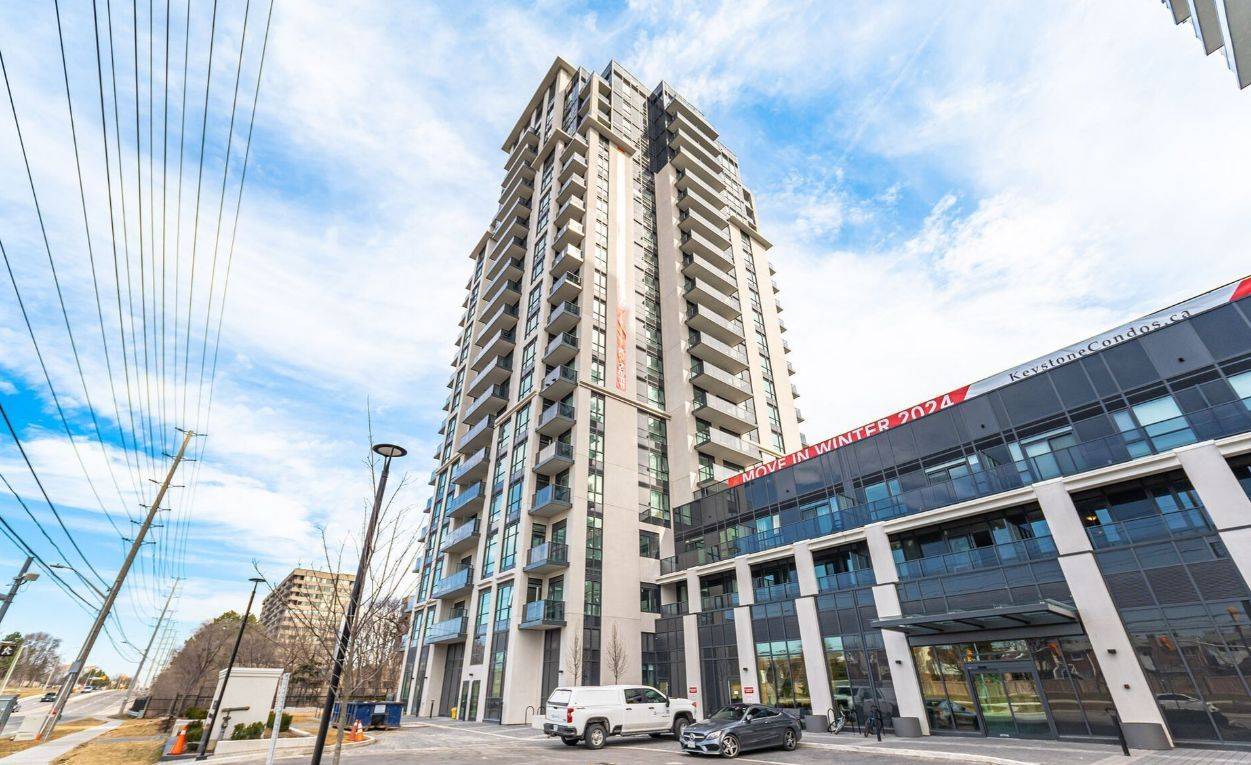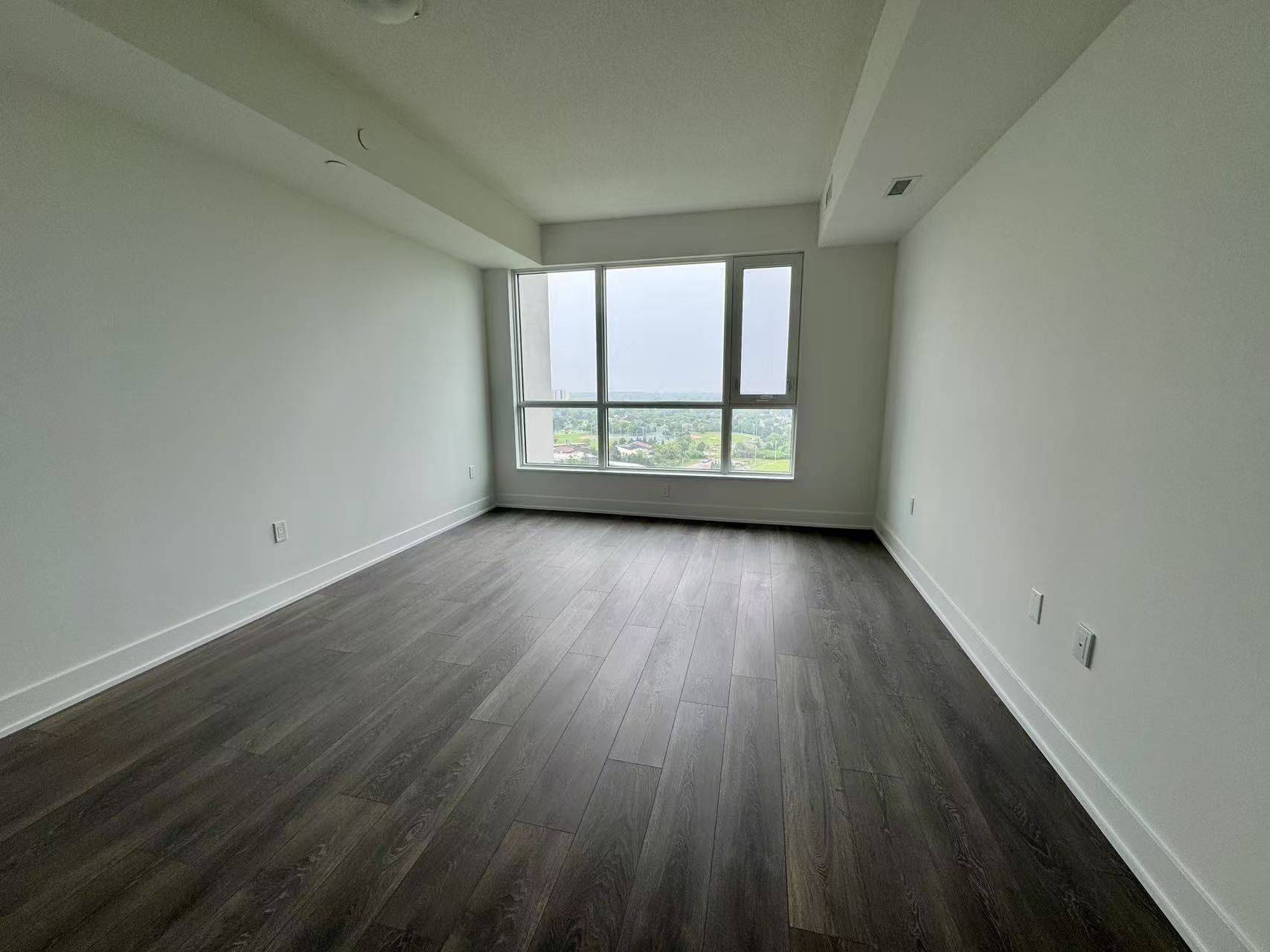3 Beds
2 Baths
3 Beds
2 Baths
Key Details
Property Type Condo
Sub Type Condo Apartment
Listing Status Active
Purchase Type For Rent
Approx. Sqft 900-999
Subdivision Mississauga Valleys
MLS Listing ID W12230833
Style 1 Storey/Apt
Bedrooms 3
Building Age New
Property Sub-Type Condo Apartment
Property Description
Location
Province ON
County Peel
Community Mississauga Valleys
Area Peel
Rooms
Family Room No
Basement None
Kitchen 1
Separate Den/Office 1
Interior
Interior Features Carpet Free, Primary Bedroom - Main Floor, Storage Area Lockers
Cooling Central Air
Fireplace No
Heat Source Gas
Exterior
Exterior Feature Patio
Garage Spaces 1.0
View Garden, Trees/Woods
Roof Type Unknown
Exposure South East
Total Parking Spaces 1
Balcony Open
Building
Story 18
Unit Features Arts Centre,Greenbelt/Conservation,Library,Park,Public Transit,Rec./Commun.Centre
Foundation Concrete, Other
Locker Owned
Others
Security Features Carbon Monoxide Detectors,Concierge/Security,Security System,Smoke Detector
Pets Allowed Restricted
When it comes to Real Estate, it's not just a transaction; it's a relationship built on trust and honesty. I understand that buying or selling a home is one of the most significant financial decisions you will make in your lifetime, and that's why I take my role very seriously. I make it my mission to ensure that my clients are well informed and comfortable with the process every step of the way.





