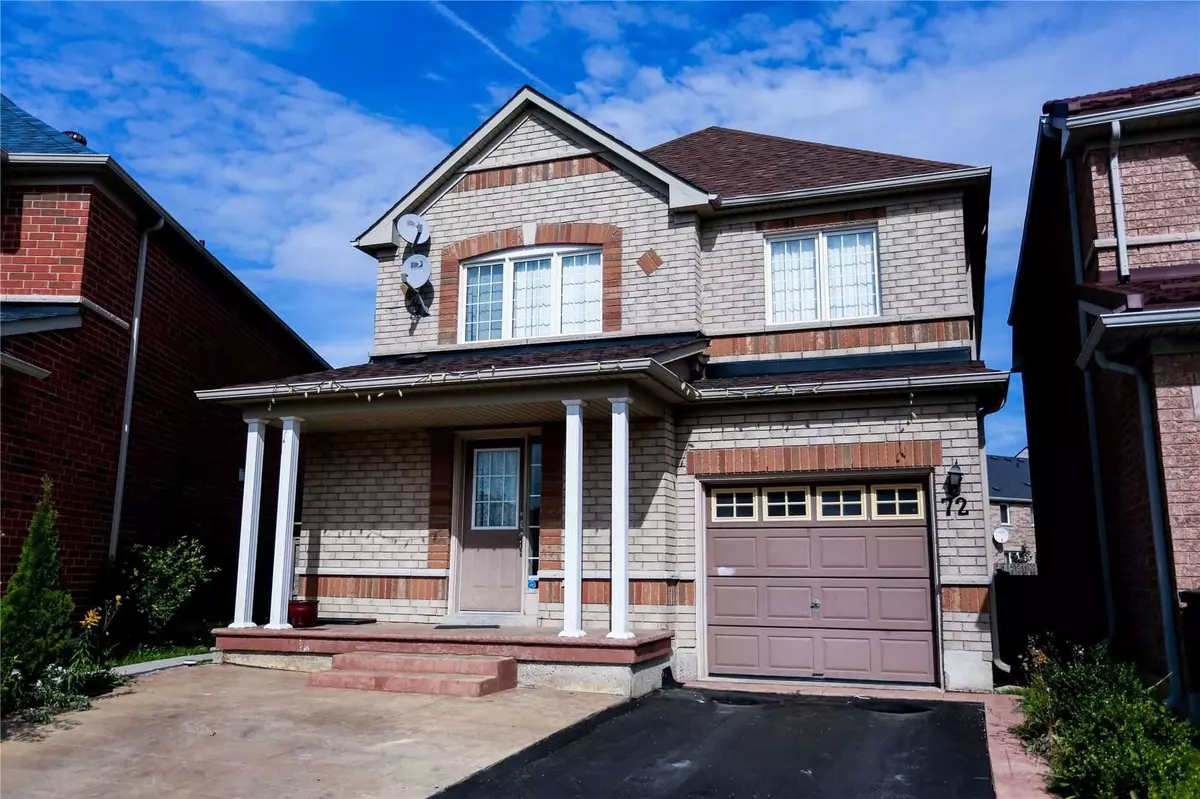2 Beds
1 Bath
2 Beds
1 Bath
Key Details
Property Type Single Family Home
Sub Type Detached
Listing Status Active
Purchase Type For Rent
Approx. Sqft 2000-2500
Subdivision Rouge E11
MLS Listing ID E12232290
Style 2-Storey
Bedrooms 2
Property Sub-Type Detached
Property Description
Location
Province ON
County Toronto
Community Rouge E11
Area Toronto
Rooms
Family Room No
Basement Separate Entrance, Finished
Kitchen 1
Interior
Interior Features Carpet Free, Guest Accommodations, In-Law Capability, In-Law Suite, Primary Bedroom - Main Floor, Storage, Ventilation System, Water Heater
Cooling Central Air
Fireplace No
Heat Source Electric
Exterior
Parking Features Private
Pool None
View City, Forest, Garden, Golf Course, Park/Greenbelt, Pond, Trees/Woods
Roof Type Asphalt Shingle
Total Parking Spaces 1
Building
Unit Features Fenced Yard,Greenbelt/Conservation,Hospital,Public Transit,School,School Bus Route
Foundation Concrete
Others
Security Features Carbon Monoxide Detectors,Smoke Detector
ParcelsYN No
When it comes to Real Estate, it's not just a transaction; it's a relationship built on trust and honesty. I understand that buying or selling a home is one of the most significant financial decisions you will make in your lifetime, and that's why I take my role very seriously. I make it my mission to ensure that my clients are well informed and comfortable with the process every step of the way.





