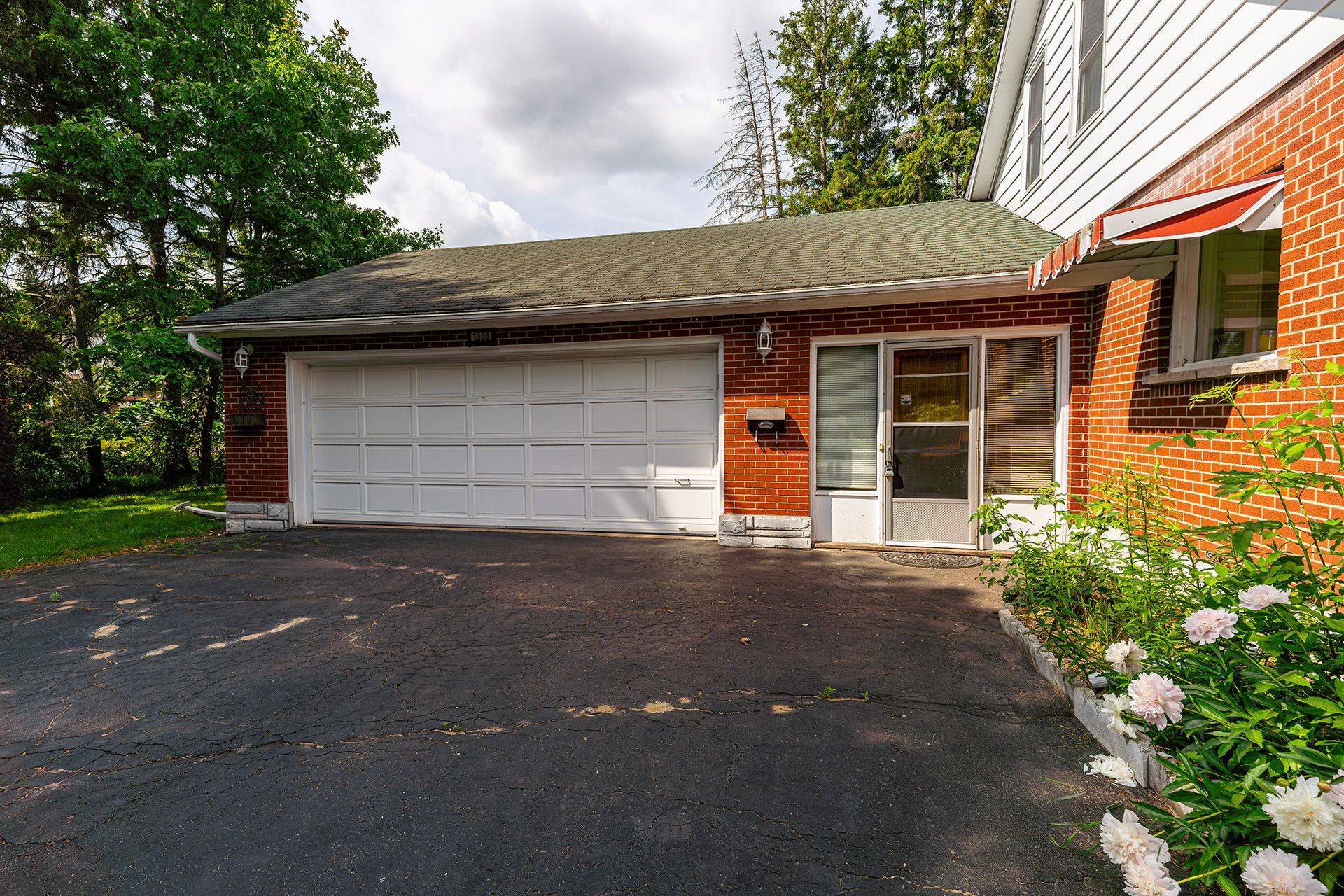4 Beds
1 Bath
4 Beds
1 Bath
Key Details
Property Type Single Family Home
Sub Type Detached
Listing Status Pending
Purchase Type For Sale
Approx. Sqft 1100-1500
Subdivision 531 - Laurentian Valley
MLS Listing ID X12232617
Style 2-Storey
Bedrooms 4
Annual Tax Amount $2,321
Tax Year 2025
Property Sub-Type Detached
Property Description
Location
Province ON
County Renfrew
Community 531 - Laurentian Valley
Area Renfrew
Rooms
Family Room Yes
Basement Full, Partially Finished
Kitchen 1
Interior
Interior Features Auto Garage Door Remote, Water Heater Owned, ERV/HRV
Cooling Central Air
Fireplace No
Heat Source Gas
Exterior
Garage Spaces 2.0
Pool None
Roof Type Asphalt Shingle
Lot Frontage 110.0
Lot Depth 104.7
Total Parking Spaces 6
Building
Foundation Block
When it comes to Real Estate, it's not just a transaction; it's a relationship built on trust and honesty. I understand that buying or selling a home is one of the most significant financial decisions you will make in your lifetime, and that's why I take my role very seriously. I make it my mission to ensure that my clients are well informed and comfortable with the process every step of the way.





