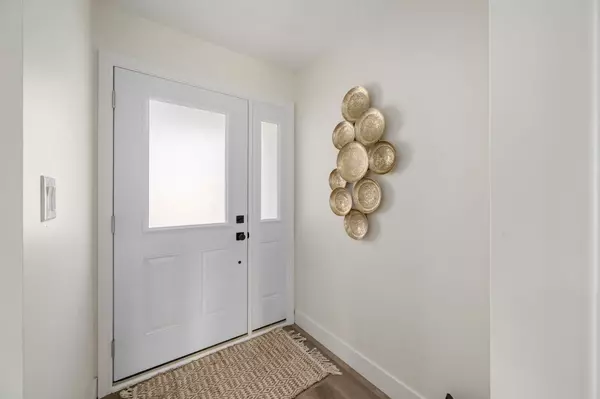4 Beds
2 Baths
4 Beds
2 Baths
Key Details
Property Type Single Family Home
Sub Type Detached
Listing Status Active
Purchase Type For Rent
Approx. Sqft 1100-1500
Subdivision St. Thomas
MLS Listing ID X12233690
Style Backsplit 4
Bedrooms 4
Building Age 31-50
Property Sub-Type Detached
Property Description
Location
Province ON
County Elgin
Community St. Thomas
Area Elgin
Rooms
Family Room Yes
Basement Unfinished
Kitchen 1
Separate Den/Office 1
Interior
Interior Features Auto Garage Door Remote, Carpet Free, Storage, Water Heater
Cooling Central Air
Fireplaces Type Family Room
Fireplace Yes
Heat Source Gas
Exterior
Exterior Feature Patio, Privacy, Year Round Living
Parking Features Private, Available
Garage Spaces 1.0
Pool None
Roof Type Shingles
Topography Flat
Lot Frontage 60.0
Lot Depth 136.0
Total Parking Spaces 3
Building
Unit Features Fenced Yard,Hospital,Other,Public Transit,School Bus Route
Foundation Poured Concrete
Others
Security Features None
When it comes to Real Estate, it's not just a transaction; it's a relationship built on trust and honesty. I understand that buying or selling a home is one of the most significant financial decisions you will make in your lifetime, and that's why I take my role very seriously. I make it my mission to ensure that my clients are well informed and comfortable with the process every step of the way.





