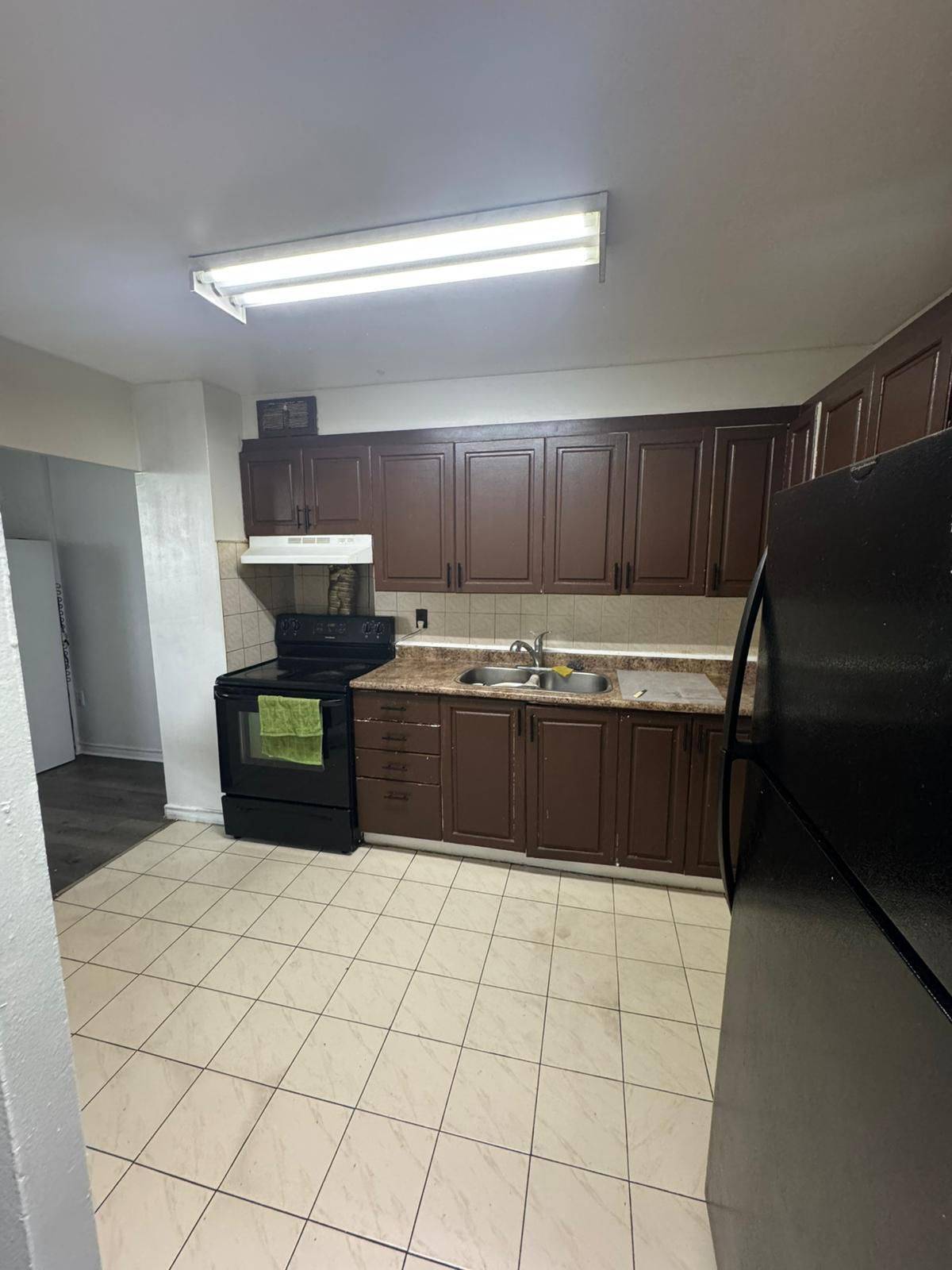3 Beds
2 Baths
3 Beds
2 Baths
Key Details
Property Type Condo
Sub Type Condo Apartment
Listing Status Active
Purchase Type For Rent
Approx. Sqft 1200-1399
Subdivision Mount Olive-Silverstone-Jamestown
MLS Listing ID W12233720
Style Apartment
Bedrooms 3
Property Sub-Type Condo Apartment
Property Description
Location
Province ON
County Toronto
Community Mount Olive-Silverstone-Jamestown
Area Toronto
Rooms
Family Room No
Basement None
Kitchen 1
Interior
Interior Features Brick & Beam, Carpet Free, Primary Bedroom - Main Floor, Storage
Cooling None
Fireplace No
Heat Source Gas
Exterior
Parking Features Reserved/Assigned
Garage Spaces 1.0
Exposure West
Total Parking Spaces 1
Balcony Enclosed
Building
Story 6
Locker None
Others
Pets Allowed Restricted
When it comes to Real Estate, it's not just a transaction; it's a relationship built on trust and honesty. I understand that buying or selling a home is one of the most significant financial decisions you will make in your lifetime, and that's why I take my role very seriously. I make it my mission to ensure that my clients are well informed and comfortable with the process every step of the way.





