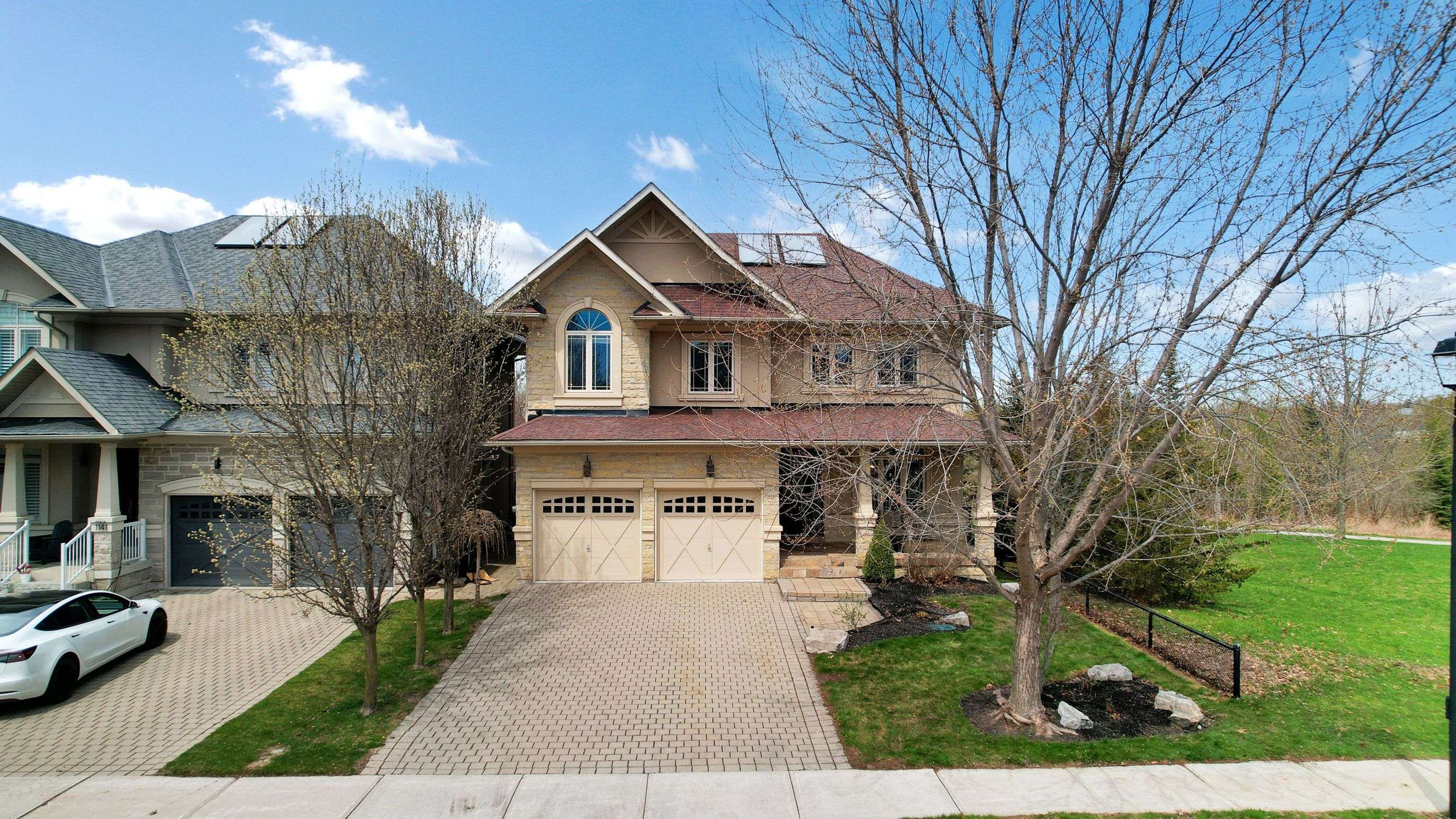4 Beds
4 Baths
4 Beds
4 Baths
Key Details
Property Type Single Family Home
Sub Type Detached
Listing Status Active
Purchase Type For Sale
Approx. Sqft 2000-2500
Subdivision Stonehaven-Wyndham
MLS Listing ID N12236575
Style 2-Storey
Bedrooms 4
Annual Tax Amount $7,349
Tax Year 2024
Property Sub-Type Detached
Property Description
Location
Province ON
County York
Community Stonehaven-Wyndham
Area York
Rooms
Family Room Yes
Basement Finished
Kitchen 1
Interior
Interior Features Auto Garage Door Remote, Air Exchanger, Built-In Oven, Central Vacuum, On Demand Water Heater, Upgraded Insulation
Cooling Central Air
Fireplace Yes
Heat Source Gas
Exterior
Garage Spaces 2.0
Pool None
Roof Type Shingles
Lot Frontage 44.5
Lot Depth 104.99
Total Parking Spaces 6
Building
Foundation Poured Concrete
Others
Virtual Tour https://winsold.com/matterport/embed/401289/cUR1UpqEP5g
When it comes to Real Estate, it's not just a transaction; it's a relationship built on trust and honesty. I understand that buying or selling a home is one of the most significant financial decisions you will make in your lifetime, and that's why I take my role very seriously. I make it my mission to ensure that my clients are well informed and comfortable with the process every step of the way.





