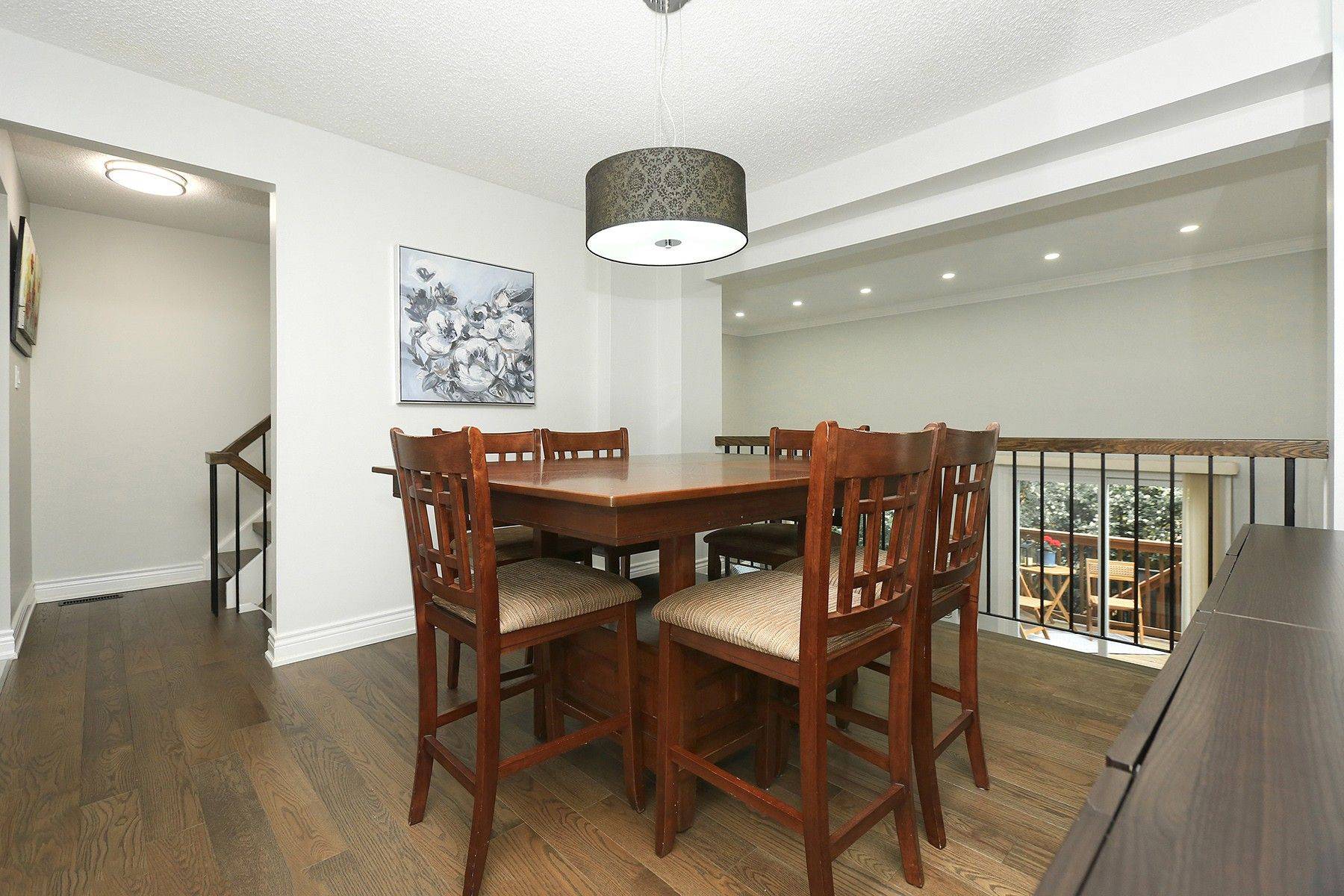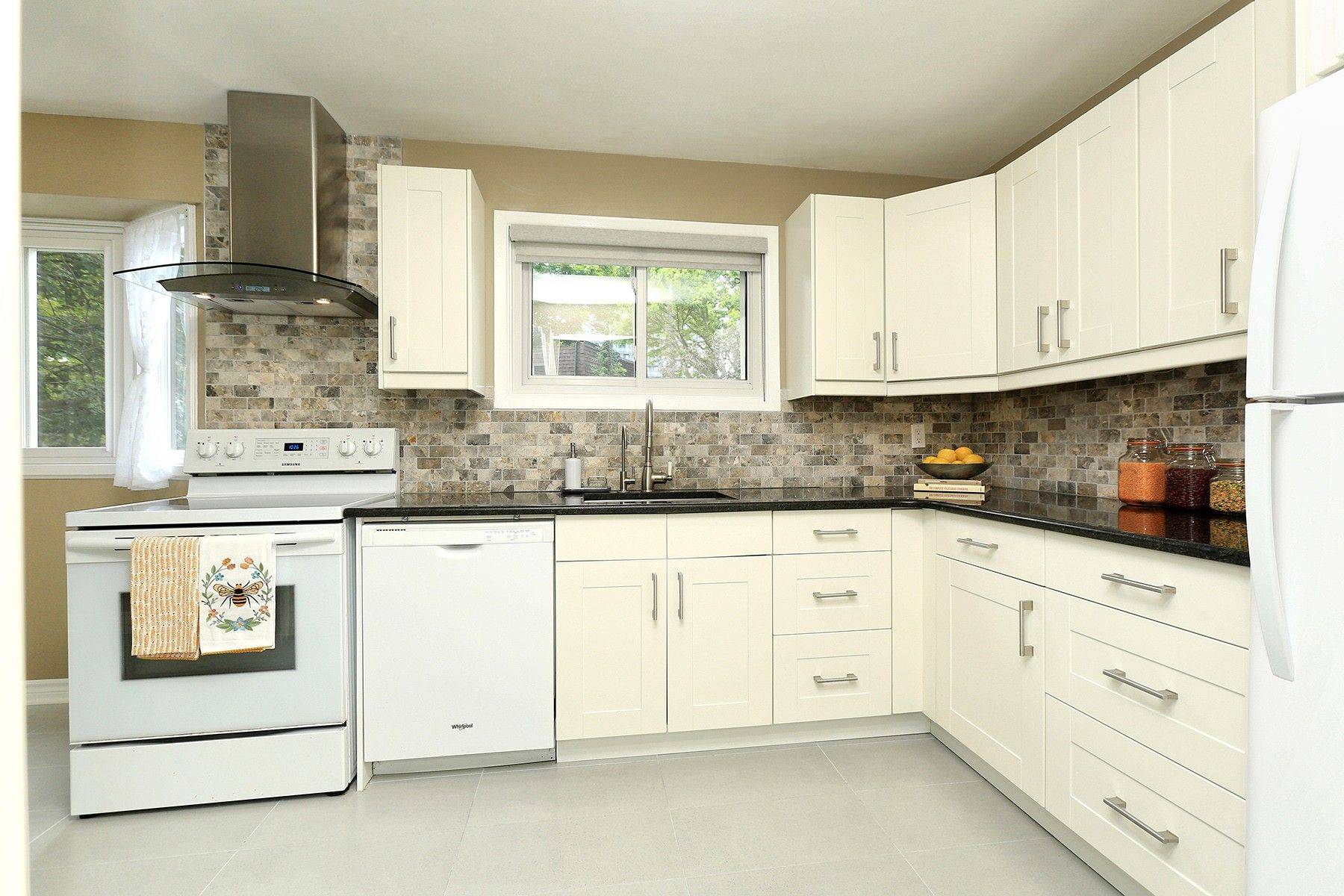3 Beds
2 Baths
3 Beds
2 Baths
Key Details
Property Type Single Family Home
Sub Type Semi-Detached
Listing Status Active
Purchase Type For Sale
Approx. Sqft 1100-1500
Subdivision Pleasant View
MLS Listing ID C12236630
Style 2 1/2 Storey
Bedrooms 3
Annual Tax Amount $4,205
Tax Year 2024
Property Sub-Type Semi-Detached
Property Description
Location
Province ON
County Toronto
Community Pleasant View
Area Toronto
Rooms
Family Room No
Basement Finished
Kitchen 1
Interior
Interior Features Water Heater Owned, On Demand Water Heater
Cooling Central Air
Fireplace No
Heat Source Gas
Exterior
Parking Features Private, Available
Garage Spaces 1.0
Pool None
Roof Type Shingles
Lot Frontage 26.95
Lot Depth 46.0
Total Parking Spaces 3
Building
Foundation Concrete
Others
Virtual Tour https://www.goldvirtualtours.ca/videounbranded/2-snapdragon-drive
When it comes to Real Estate, it's not just a transaction; it's a relationship built on trust and honesty. I understand that buying or selling a home is one of the most significant financial decisions you will make in your lifetime, and that's why I take my role very seriously. I make it my mission to ensure that my clients are well informed and comfortable with the process every step of the way.





