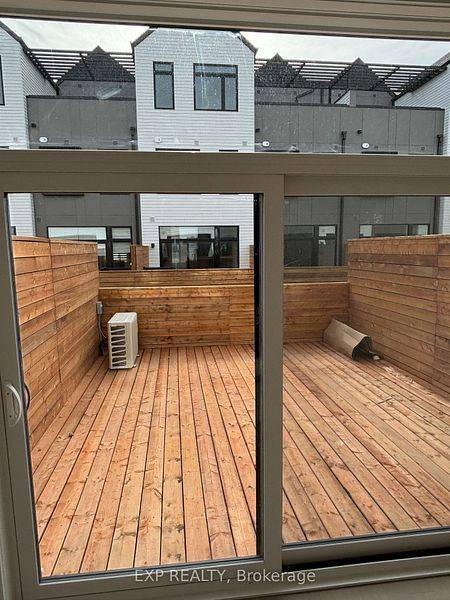4 Beds
4 Baths
4 Beds
4 Baths
Key Details
Property Type Townhouse
Sub Type Condo Townhouse
Listing Status Active
Purchase Type For Rent
Approx. Sqft 1800-1999
Subdivision Port Credit
MLS Listing ID W12237098
Style 3-Storey
Bedrooms 4
Building Age New
Property Sub-Type Condo Townhouse
Property Description
Location
Province ON
County Peel
Community Port Credit
Area Peel
Body of Water Lake Ontario
Rooms
Family Room Yes
Basement None
Kitchen 1
Separate Den/Office 1
Interior
Interior Features Other
Cooling Central Air
Fireplace No
Heat Source Gas
Exterior
Parking Features Private
Garage Spaces 2.0
Waterfront Description WaterfrontCommunity
View Lake
Exposure North East
Total Parking Spaces 3
Balcony Terrace
Building
Story 1
Unit Features Lake Access,Library,Public Transit,Rec./Commun.Centre,School,Lake/Pond
Foundation Concrete Block
Locker None
Others
Security Features Carbon Monoxide Detectors,Smoke Detector
Pets Allowed No
When it comes to Real Estate, it's not just a transaction; it's a relationship built on trust and honesty. I understand that buying or selling a home is one of the most significant financial decisions you will make in your lifetime, and that's why I take my role very seriously. I make it my mission to ensure that my clients are well informed and comfortable with the process every step of the way.





