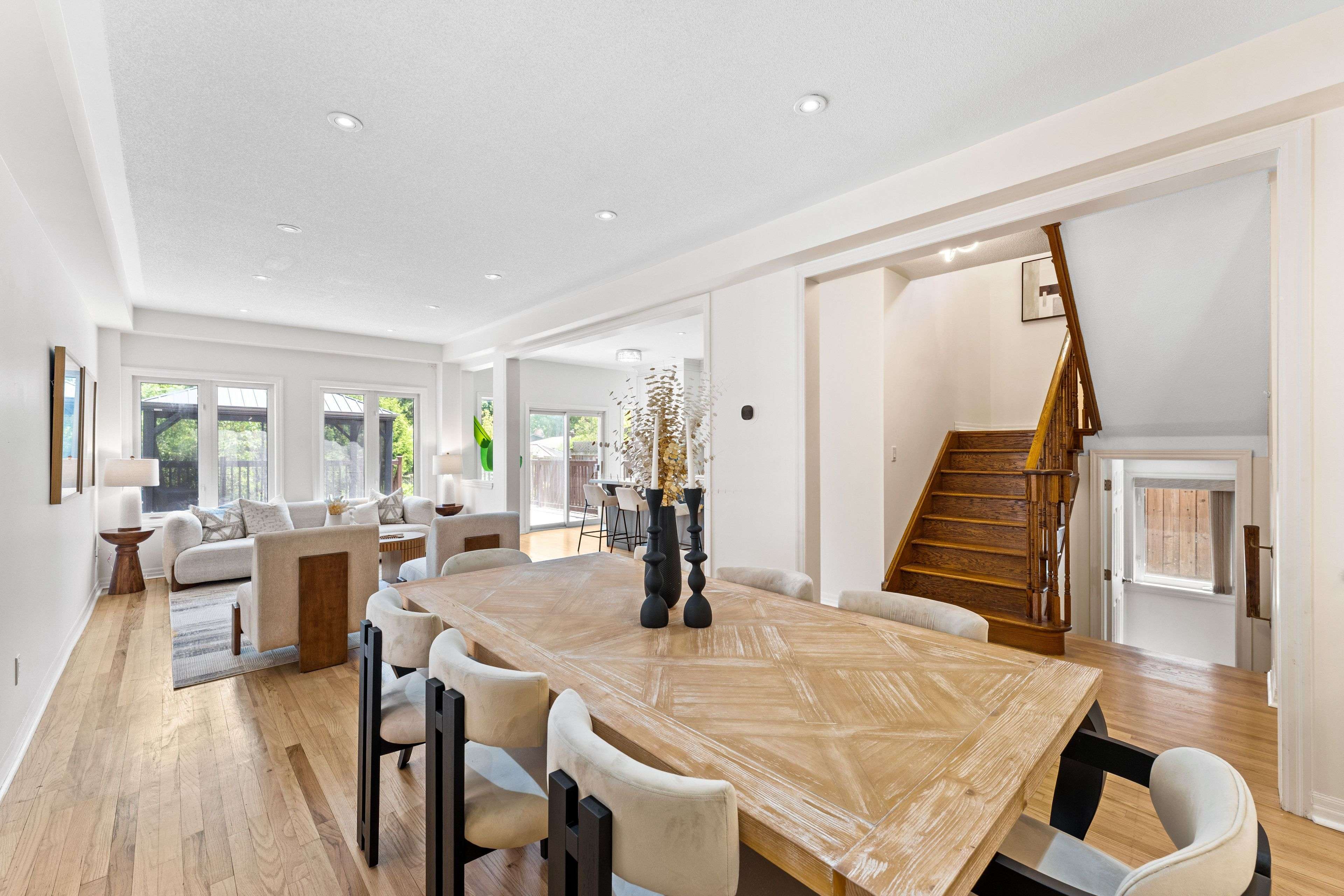4 Beds
10 Baths
4 Beds
10 Baths
Key Details
Property Type Single Family Home
Sub Type Detached
Listing Status Active
Purchase Type For Sale
Approx. Sqft 1500-2000
Subdivision Oak Ridges Lake Wilcox
MLS Listing ID N12238367
Style 2-Storey
Bedrooms 4
Annual Tax Amount $5,879
Tax Year 2024
Property Sub-Type Detached
Property Description
Location
Province ON
County York
Community Oak Ridges Lake Wilcox
Area York
Rooms
Family Room Yes
Basement Separate Entrance
Kitchen 2
Separate Den/Office 1
Interior
Interior Features Built-In Oven, Carpet Free, Central Vacuum, Countertop Range
Cooling Central Air
Fireplace No
Heat Source Gas
Exterior
Parking Features Available
Garage Spaces 2.0
Pool None
Roof Type Shingles
Lot Frontage 34.45
Lot Depth 156.8
Total Parking Spaces 6
Building
Unit Features Cul de Sac/Dead End
Foundation Unknown
Others
Virtual Tour https://www.youtube.com/watch?v=1V8tLdzLqqY
When it comes to Real Estate, it's not just a transaction; it's a relationship built on trust and honesty. I understand that buying or selling a home is one of the most significant financial decisions you will make in your lifetime, and that's why I take my role very seriously. I make it my mission to ensure that my clients are well informed and comfortable with the process every step of the way.





