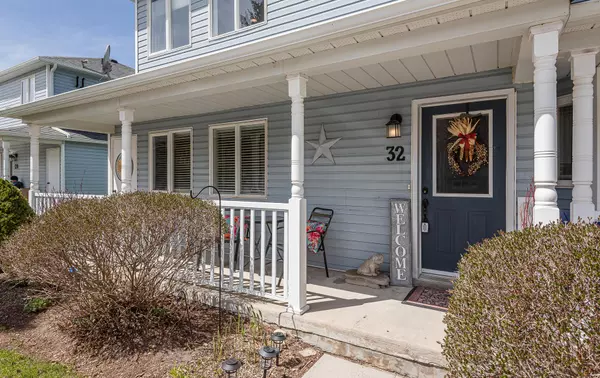4 Beds
3 Baths
4 Beds
3 Baths
Key Details
Property Type Condo
Sub Type Semi-Detached Condo
Listing Status Active
Purchase Type For Sale
Approx. Sqft 1400-1599
Subdivision Collingwood
MLS Listing ID S12238982
Style 2-Storey
Bedrooms 4
HOA Fees $553
Building Age 16-30
Annual Tax Amount $2,731
Tax Year 2024
Property Sub-Type Semi-Detached Condo
Property Description
Location
Province ON
County Simcoe
Community Collingwood
Area Simcoe
Rooms
Family Room No
Basement None
Kitchen 1
Interior
Interior Features Primary Bedroom - Main Floor, On Demand Water Heater, Water Heater Owned, Water Meter
Cooling Central Air
Fireplaces Type Natural Gas
Fireplace Yes
Heat Source Gas
Exterior
Exterior Feature Patio, Porch, Deck, Private Pond, Landscaped, Lawn Sprinkler System, Year Round Living
Parking Features Surface
View Pond, Golf Course, Trees/Woods
Roof Type Asphalt Shingle
Topography Level
Exposure South
Total Parking Spaces 1
Balcony Open
Building
Story 1
Unit Features Beach,Cul de Sac/Dead End,Golf,Level,Wooded/Treed,Lake/Pond
Locker Exclusive
Others
Security Features Carbon Monoxide Detectors,Smoke Detector
Pets Allowed Restricted
Virtual Tour https://tours.darexstudio.com/2324948?idx=1
When it comes to Real Estate, it's not just a transaction; it's a relationship built on trust and honesty. I understand that buying or selling a home is one of the most significant financial decisions you will make in your lifetime, and that's why I take my role very seriously. I make it my mission to ensure that my clients are well informed and comfortable with the process every step of the way.





