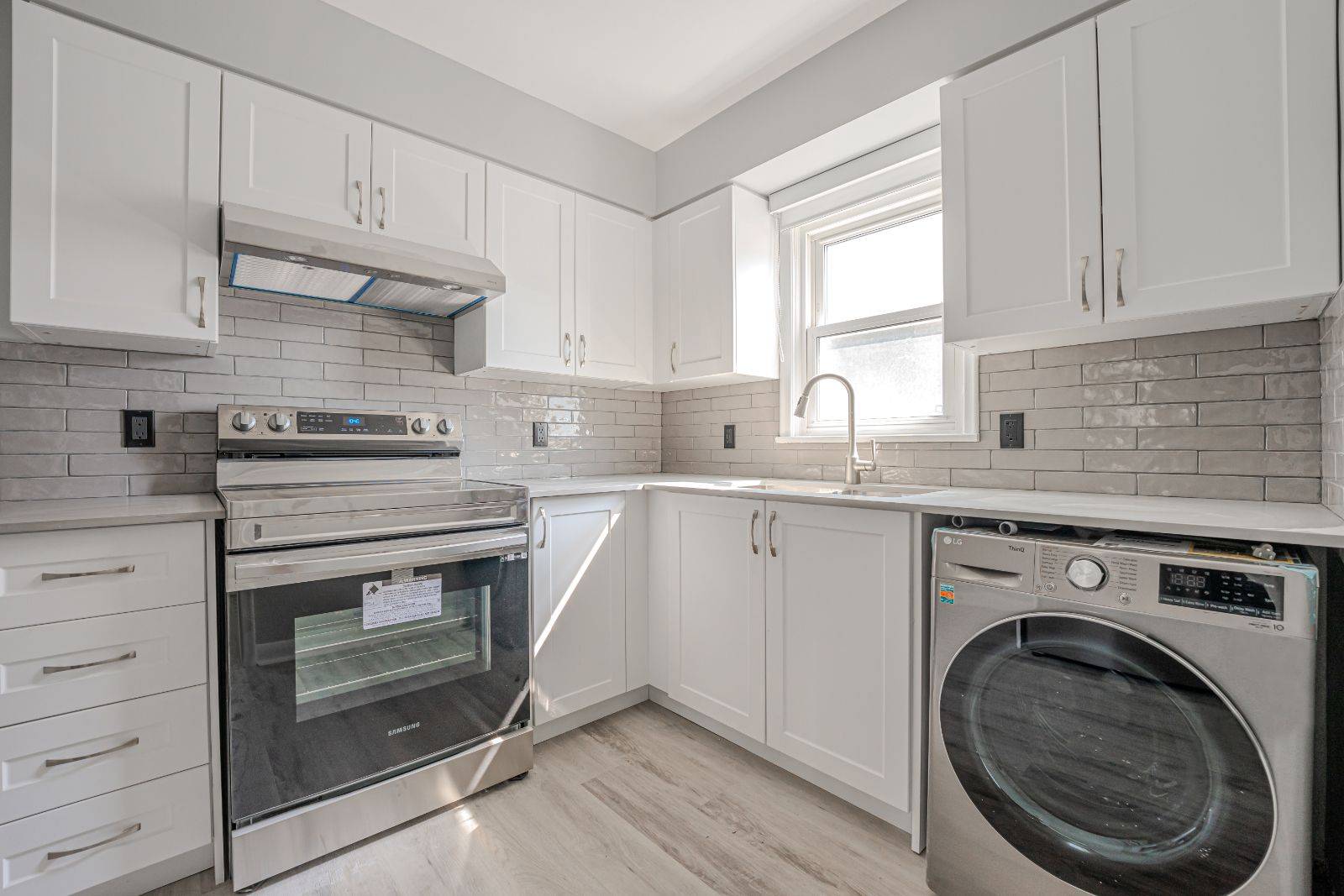2 Beds
1 Bath
2 Beds
1 Bath
Key Details
Property Type Single Family Home
Sub Type Detached
Listing Status Active
Purchase Type For Rent
Approx. Sqft 700-1100
Subdivision Lakeshore
MLS Listing ID S12240218
Style 2-Storey
Bedrooms 2
Building Age 51-99
Property Sub-Type Detached
Property Description
Location
Province ON
County Simcoe
Community Lakeshore
Area Simcoe
Rooms
Family Room No
Basement None
Kitchen 1
Interior
Interior Features Separate Hydro Meter, Separate Heating Controls
Heating Yes
Cooling Other
Fireplace No
Heat Source Electric
Exterior
Parking Features Mutual, Private Double
Pool None
Waterfront Description None
Roof Type Asphalt Shingle
Lot Frontage 63.01
Lot Depth 84.01
Total Parking Spaces 2
Building
Lot Description Irregular Lot
Unit Features Beach,Fenced Yard,Lake/Pond,Park,Public Transit,Marina
Foundation Block
Others
Security Features Carbon Monoxide Detectors,Smoke Detector
When it comes to Real Estate, it's not just a transaction; it's a relationship built on trust and honesty. I understand that buying or selling a home is one of the most significant financial decisions you will make in your lifetime, and that's why I take my role very seriously. I make it my mission to ensure that my clients are well informed and comfortable with the process every step of the way.





