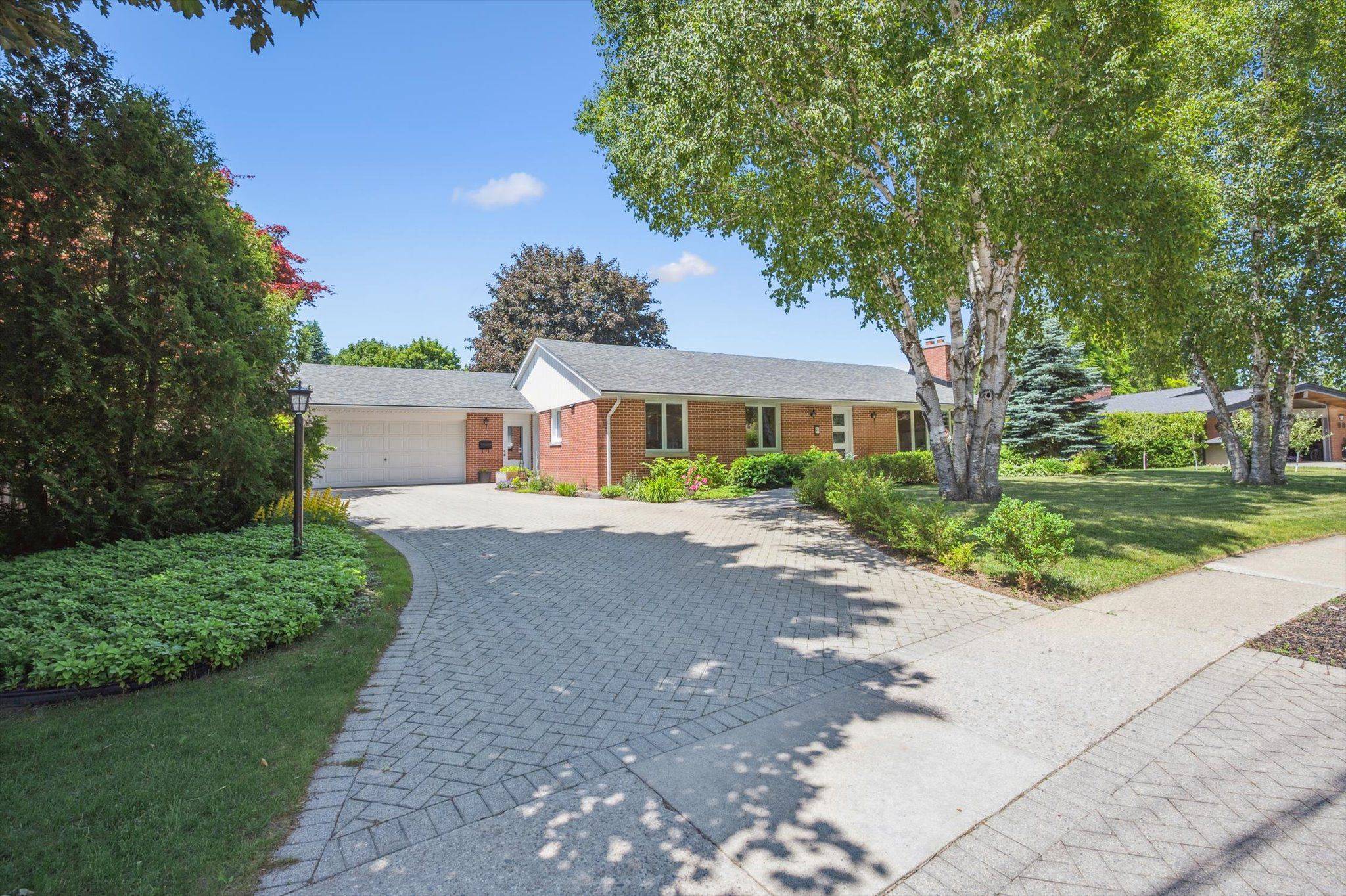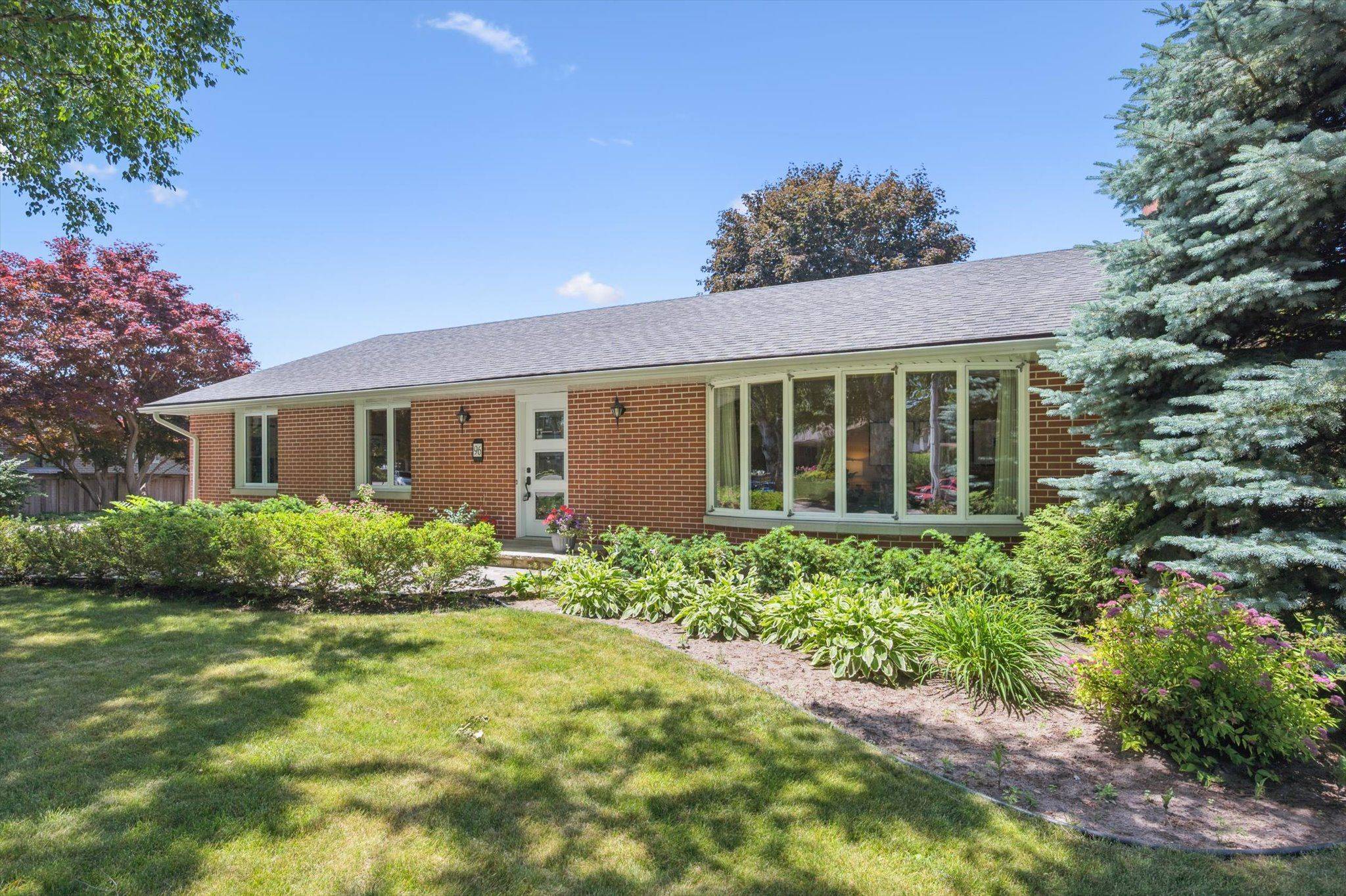5 Beds
3 Baths
5 Beds
3 Baths
Key Details
Property Type Single Family Home
Sub Type Detached
Listing Status Active
Purchase Type For Sale
Approx. Sqft 1500-2000
Subdivision General Hospital
MLS Listing ID X12241908
Style Bungalow
Bedrooms 5
Building Age 51-99
Annual Tax Amount $8,064
Tax Year 2024
Property Sub-Type Detached
Property Description
Location
Province ON
County Wellington
Community General Hospital
Area Wellington
Rooms
Family Room No
Basement Finished with Walk-Out, Separate Entrance
Kitchen 1
Separate Den/Office 2
Interior
Interior Features In-Law Capability, Primary Bedroom - Main Floor, Water Heater Owned
Cooling Wall Unit(s)
Fireplaces Type Wood
Fireplace Yes
Heat Source Gas
Exterior
Parking Features Private Triple
Garage Spaces 2.0
Pool None
Roof Type Asphalt Shingle
Lot Frontage 91.0
Lot Depth 117.0
Total Parking Spaces 6
Building
Foundation Concrete
When it comes to Real Estate, it's not just a transaction; it's a relationship built on trust and honesty. I understand that buying or selling a home is one of the most significant financial decisions you will make in your lifetime, and that's why I take my role very seriously. I make it my mission to ensure that my clients are well informed and comfortable with the process every step of the way.





