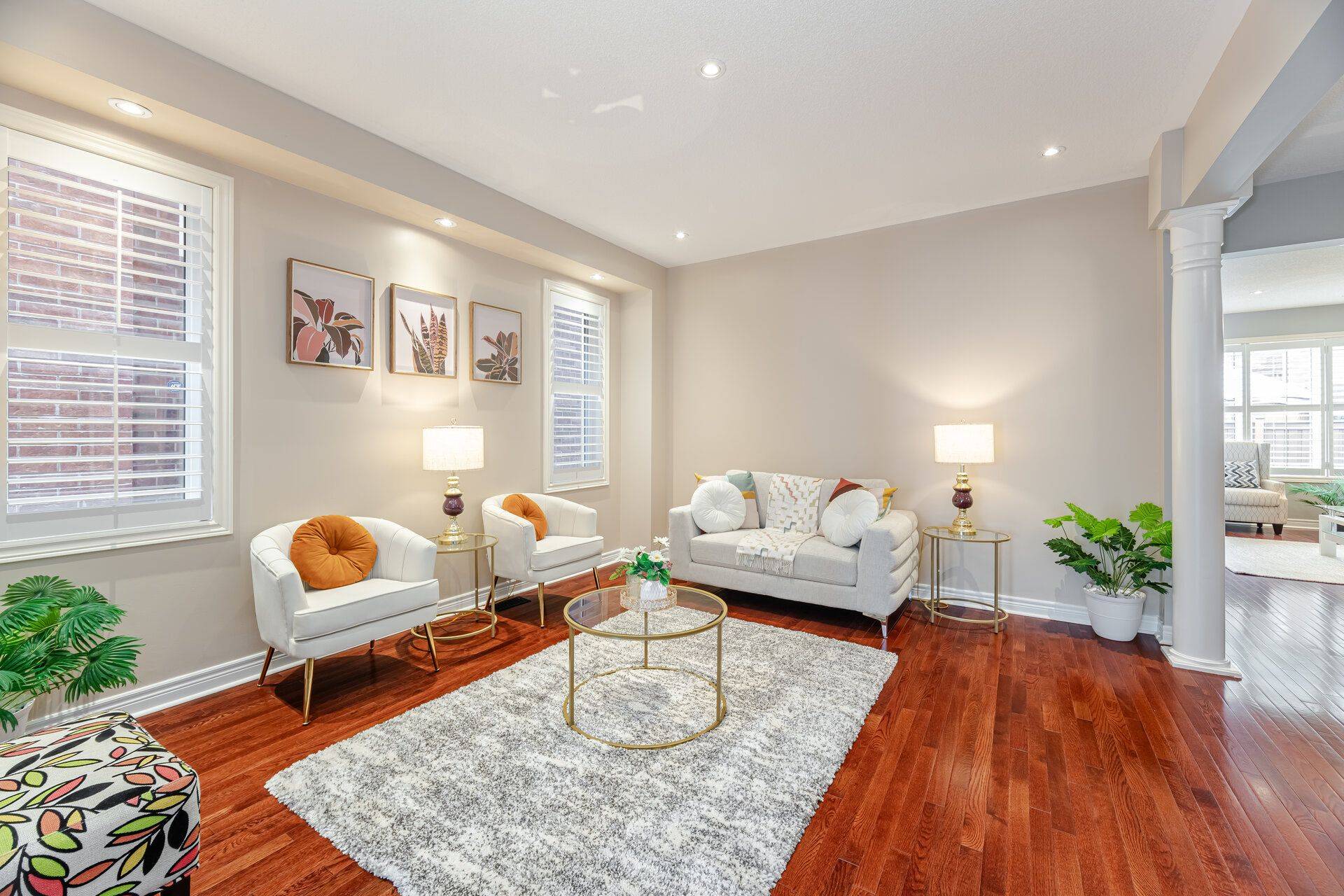4 Beds
4 Baths
4 Beds
4 Baths
Key Details
Property Type Single Family Home
Sub Type Detached
Listing Status Active
Purchase Type For Sale
Approx. Sqft 2500-3000
Subdivision 1033 - Ha Harrison
MLS Listing ID W12244567
Style 2-Storey
Bedrooms 4
Annual Tax Amount $5,576
Tax Year 2024
Property Sub-Type Detached
Property Description
Location
Province ON
County Halton
Community 1033 - Ha Harrison
Area Halton
Rooms
Family Room Yes
Basement Finished
Kitchen 1
Interior
Interior Features Guest Accommodations, Other, Central Vacuum, Auto Garage Door Remote, Rough-In Bath
Cooling Central Air
Fireplace Yes
Heat Source Gas
Exterior
Garage Spaces 2.0
Pool None
Roof Type Asphalt Shingle
Lot Frontage 36.09
Lot Depth 98.43
Total Parking Spaces 7
Building
Foundation Concrete
Others
Virtual Tour https://unbranded.mediatours.ca/property/355-bessborough-drive-milton/
When it comes to Real Estate, it's not just a transaction; it's a relationship built on trust and honesty. I understand that buying or selling a home is one of the most significant financial decisions you will make in your lifetime, and that's why I take my role very seriously. I make it my mission to ensure that my clients are well informed and comfortable with the process every step of the way.





