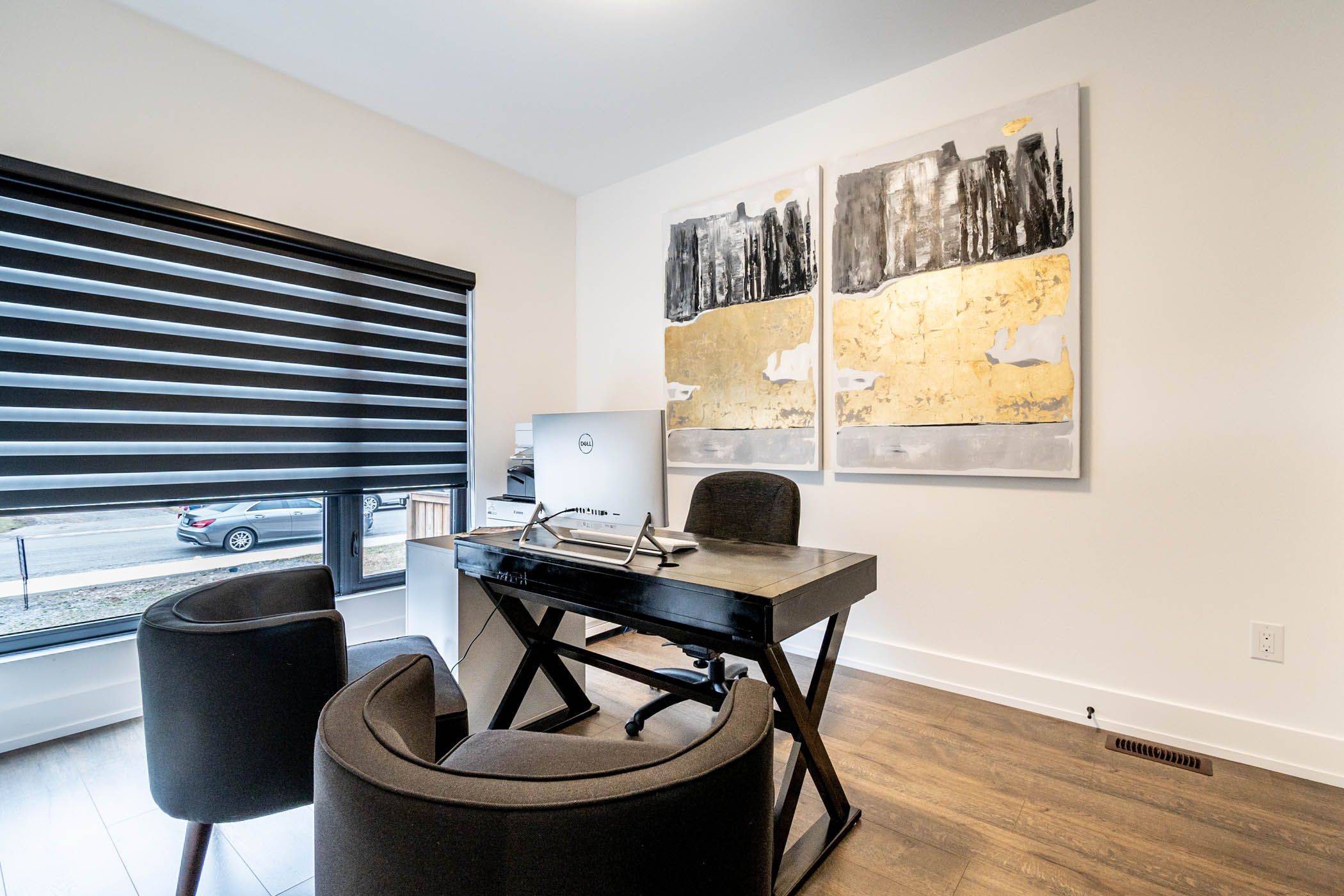2 Beds
2 Baths
2 Beds
2 Baths
Key Details
Property Type Single Family Home
Sub Type Detached
Listing Status Active
Purchase Type For Sale
Approx. Sqft 1100-1500
Subdivision 219 - Forestview
MLS Listing ID X12244843
Style Bungalow
Bedrooms 2
Building Age New
Annual Tax Amount $1,242
Tax Year 2024
Property Sub-Type Detached
Property Description
Location
Province ON
County Niagara
Community 219 - Forestview
Area Niagara
Rooms
Family Room No
Basement Full, Unfinished
Kitchen 1
Interior
Interior Features ERV/HRV, In-Law Capability, On Demand Water Heater, Primary Bedroom - Main Floor, Sump Pump
Cooling Central Air
Fireplace No
Heat Source Gas
Exterior
Parking Features Private Double
Garage Spaces 1.0
Pool None
Roof Type Asphalt Shingle
Lot Frontage 35.21
Lot Depth 98.8
Total Parking Spaces 3
Building
Unit Features Public Transit,School,Rec./Commun.Centre,School Bus Route,Park
Foundation Concrete
Others
Virtual Tour https://www.youtube.com/watch?v=8t9aoRvmcaw
When it comes to Real Estate, it's not just a transaction; it's a relationship built on trust and honesty. I understand that buying or selling a home is one of the most significant financial decisions you will make in your lifetime, and that's why I take my role very seriously. I make it my mission to ensure that my clients are well informed and comfortable with the process every step of the way.





