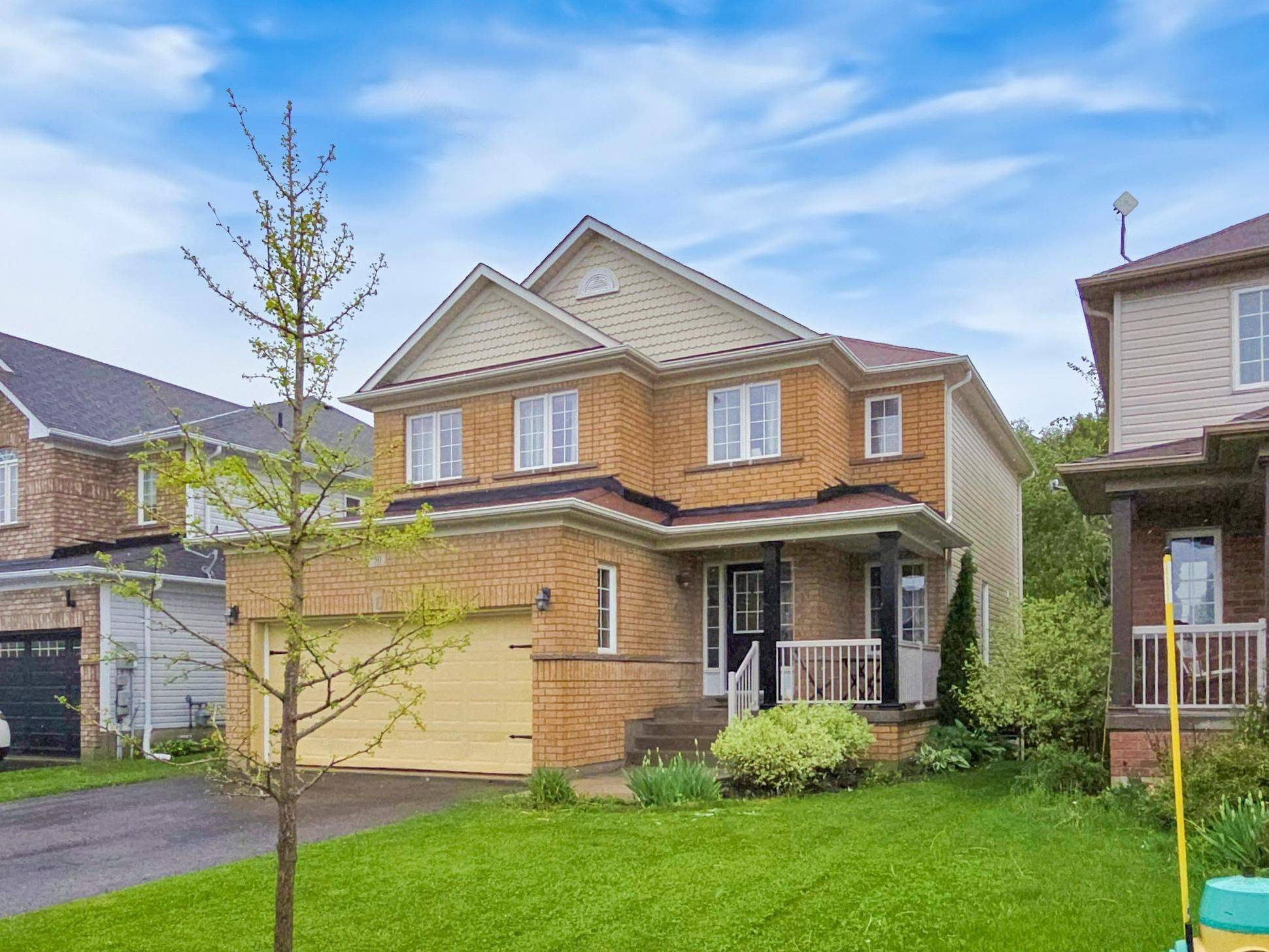3 Beds
3 Baths
3 Beds
3 Baths
Key Details
Property Type Single Family Home
Sub Type Detached
Listing Status Active
Purchase Type For Sale
Approx. Sqft 1500-2000
Subdivision Lindsay
MLS Listing ID X12245702
Style 2-Storey
Bedrooms 3
Building Age 6-15
Annual Tax Amount $4,843
Tax Year 2025
Property Sub-Type Detached
Property Description
Location
Province ON
County Kawartha Lakes
Community Lindsay
Area Kawartha Lakes
Rooms
Family Room Yes
Basement Walk-Out
Kitchen 1
Interior
Interior Features None
Heating Yes
Cooling Central Air
Fireplaces Type Electric
Fireplace Yes
Heat Source Gas
Exterior
Parking Features Private Double
Garage Spaces 2.0
Pool None
Roof Type Asphalt Shingle
Lot Frontage 40.03
Lot Depth 99.08
Total Parking Spaces 6
Building
Unit Features Ravine,Public Transit,Library,Hospital,Park,School
Foundation Poured Concrete
Others
Virtual Tour https://www.winsold.com/tour/406028
When it comes to Real Estate, it's not just a transaction; it's a relationship built on trust and honesty. I understand that buying or selling a home is one of the most significant financial decisions you will make in your lifetime, and that's why I take my role very seriously. I make it my mission to ensure that my clients are well informed and comfortable with the process every step of the way.





