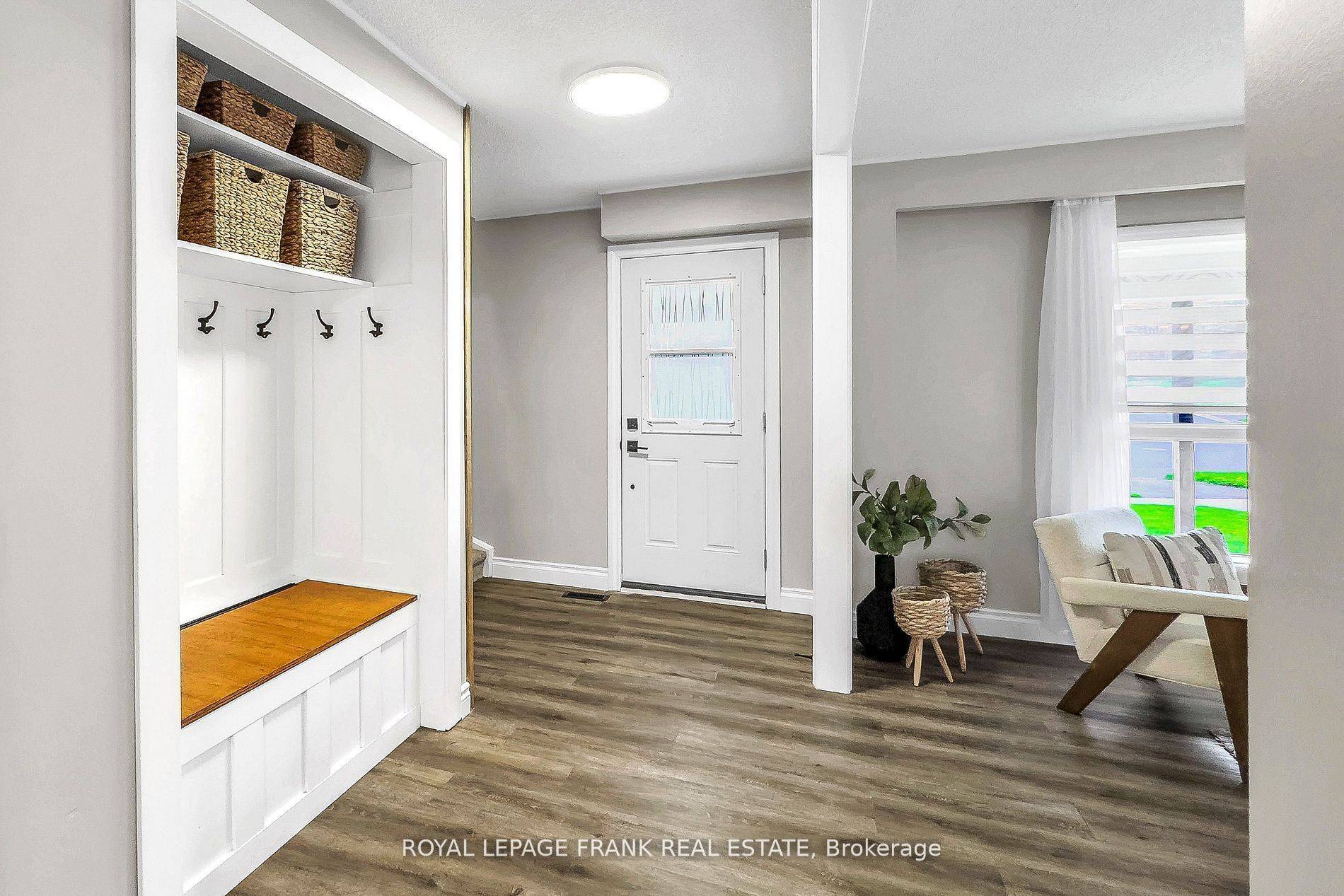4 Beds
2 Baths
4 Beds
2 Baths
Key Details
Property Type Single Family Home
Sub Type Detached
Listing Status Active
Purchase Type For Sale
Approx. Sqft 1100-1500
Subdivision Bowmanville
MLS Listing ID E12246382
Style 2-Storey
Bedrooms 4
Building Age 51-99
Annual Tax Amount $3,925
Tax Year 2024
Property Sub-Type Detached
Property Description
Location
Province ON
County Durham
Community Bowmanville
Area Durham
Rooms
Family Room No
Basement Separate Entrance
Kitchen 1
Interior
Interior Features Water Heater
Cooling Central Air
Fireplace No
Heat Source Gas
Exterior
Exterior Feature Deck
Parking Features Private Double
Garage Spaces 2.0
Pool None
Roof Type Asphalt Shingle
Lot Frontage 40.98
Lot Depth 144.13
Total Parking Spaces 5
Building
Unit Features Fenced Yard,Hospital,Place Of Worship,Rec./Commun.Centre,School,School Bus Route
Foundation Concrete
Others
Virtual Tour https://www.youtube.com/watch?v=jejCkpVqzB0
When it comes to Real Estate, it's not just a transaction; it's a relationship built on trust and honesty. I understand that buying or selling a home is one of the most significant financial decisions you will make in your lifetime, and that's why I take my role very seriously. I make it my mission to ensure that my clients are well informed and comfortable with the process every step of the way.





