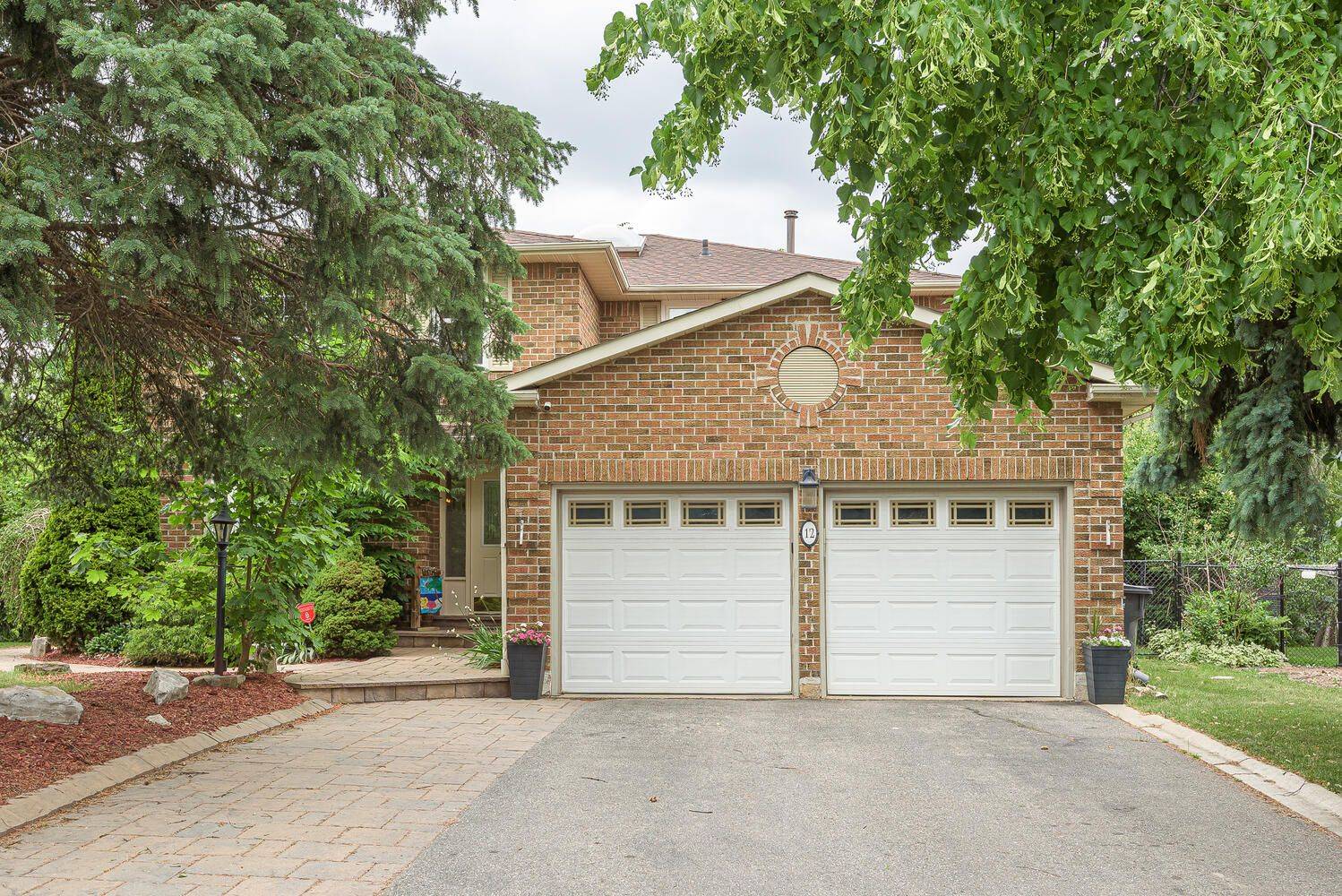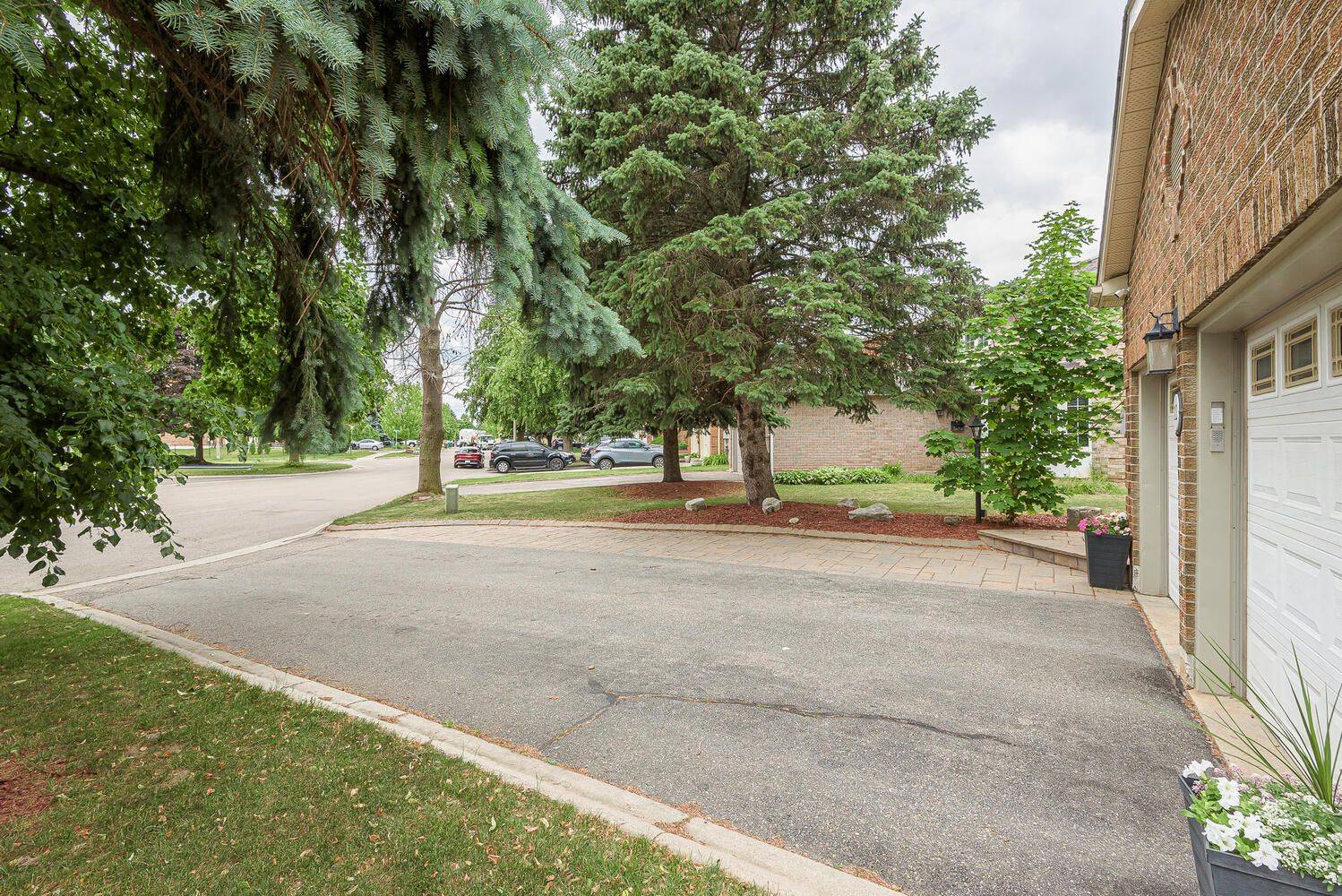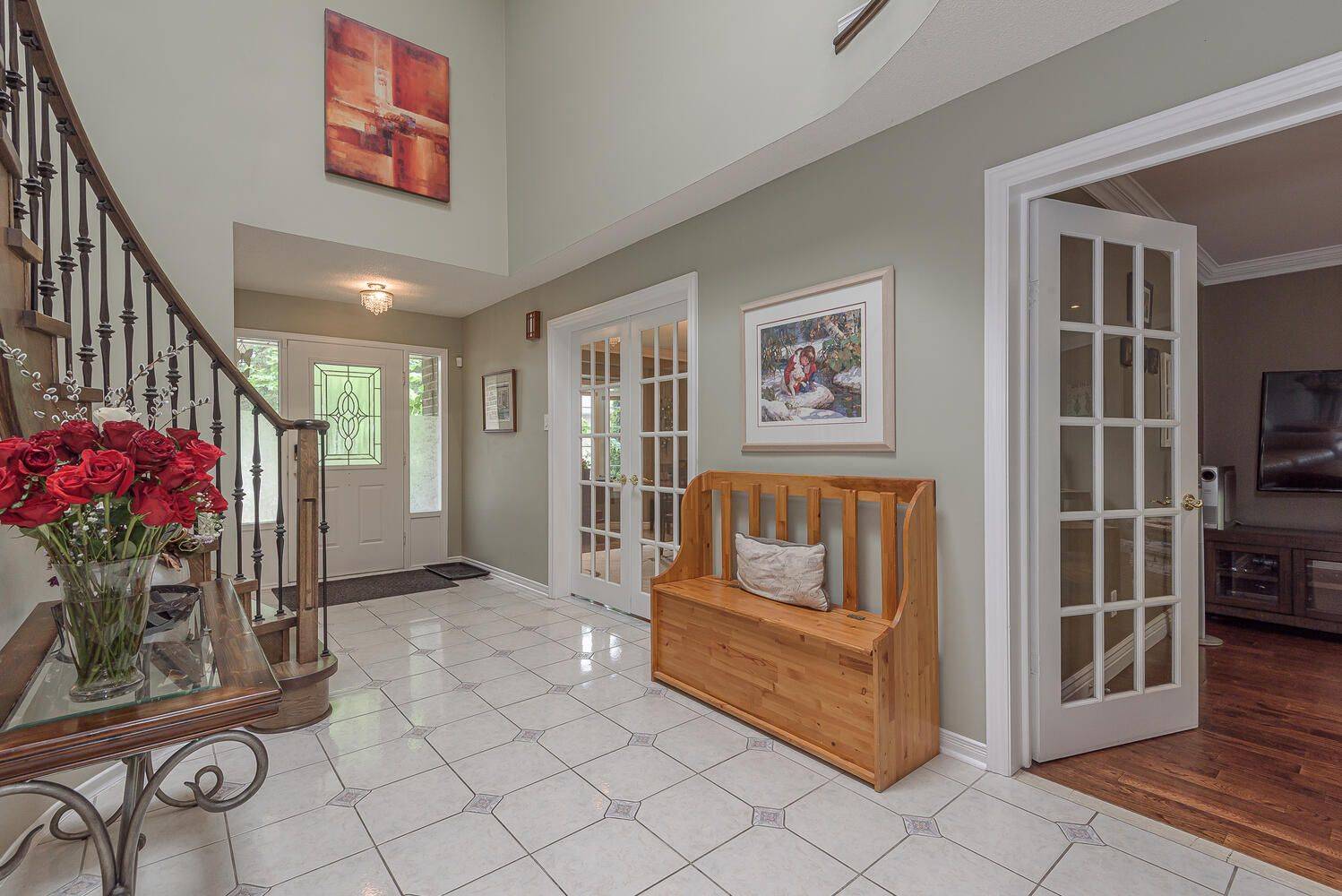6 Beds
4 Baths
6 Beds
4 Baths
Key Details
Property Type Single Family Home
Sub Type Detached
Listing Status Active
Purchase Type For Sale
Approx. Sqft 2500-3000
Subdivision Heart Lake East
MLS Listing ID W12248708
Style 2-Storey
Bedrooms 6
Building Age 31-50
Annual Tax Amount $7,950
Tax Year 2025
Property Sub-Type Detached
Property Description
Location
Province ON
County Peel
Community Heart Lake East
Area Peel
Rooms
Family Room Yes
Basement Finished
Kitchen 1
Separate Den/Office 2
Interior
Interior Features Auto Garage Door Remote, Central Vacuum
Cooling Central Air
Fireplaces Type Natural Gas
Fireplace Yes
Heat Source Gas
Exterior
Exterior Feature Awnings, Deck, Hot Tub, Landscape Lighting
Parking Features Private
Garage Spaces 2.0
Pool Other
Roof Type Asphalt Shingle
Topography Level,Terraced
Lot Frontage 39.43
Lot Depth 158.0
Total Parking Spaces 11
Building
Unit Features Cul de Sac/Dead End,Fenced Yard,Greenbelt/Conservation,Lake/Pond,Public Transit,School
Foundation Concrete
Others
Security Features Alarm System,Monitored,Carbon Monoxide Detectors,Smoke Detector
ParcelsYN No
Virtual Tour https://tours.darexstudio.com/2337127?idx=1
When it comes to Real Estate, it's not just a transaction; it's a relationship built on trust and honesty. I understand that buying or selling a home is one of the most significant financial decisions you will make in your lifetime, and that's why I take my role very seriously. I make it my mission to ensure that my clients are well informed and comfortable with the process every step of the way.





