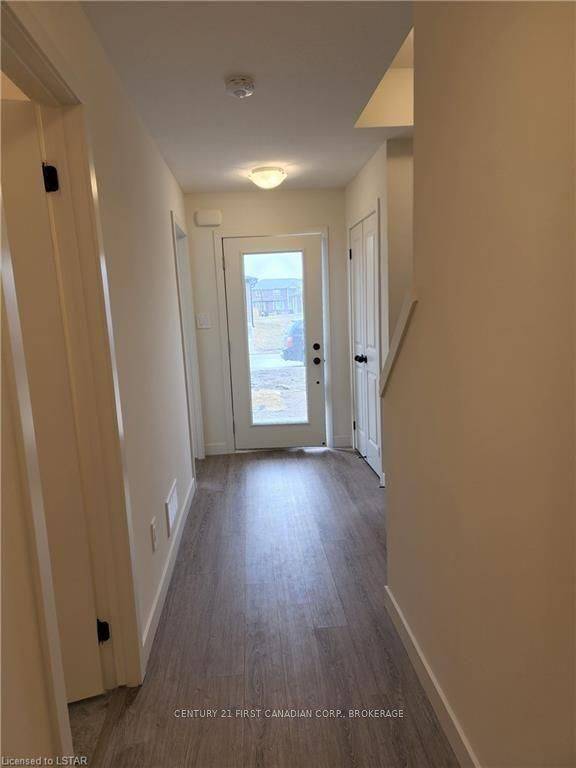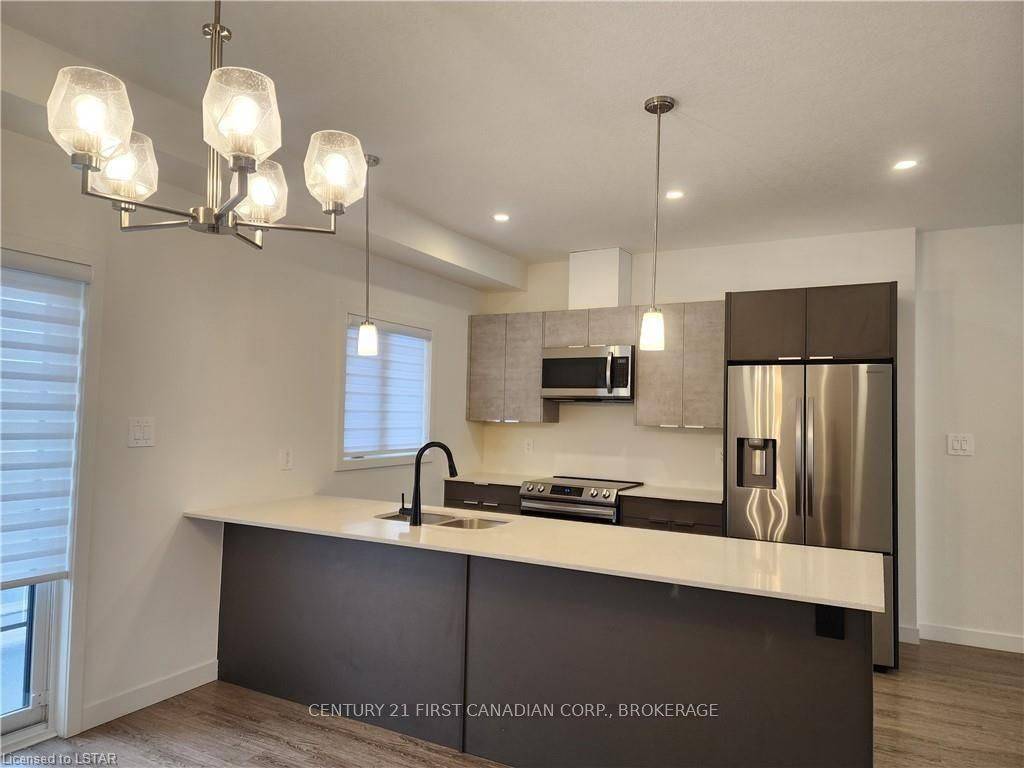4 Beds
4 Baths
4 Beds
4 Baths
Key Details
Property Type Townhouse
Sub Type Condo Townhouse
Listing Status Active
Purchase Type For Sale
Approx. Sqft 1800-1999
Subdivision North S
MLS Listing ID X12249118
Style 2-Storey
Bedrooms 4
HOA Fees $274
Building Age 0-5
Annual Tax Amount $4,216
Tax Year 2024
Property Sub-Type Condo Townhouse
Property Description
Location
Province ON
County Middlesex
Community North S
Area Middlesex
Rooms
Family Room Yes
Basement None
Kitchen 1
Interior
Interior Features Auto Garage Door Remote, Water Heater, Ventilation System
Cooling Central Air
Fireplace No
Heat Source Gas
Exterior
Exterior Feature Year Round Living
Parking Features Private
Garage Spaces 2.0
View City
Roof Type Shingles
Topography Flat
Exposure North
Total Parking Spaces 4
Balcony Enclosed
Building
Story LEVEL 1
Unit Features Public Transit,School,School Bus Route
Foundation Poured Concrete
Locker None
Others
Pets Allowed Restricted
When it comes to Real Estate, it's not just a transaction; it's a relationship built on trust and honesty. I understand that buying or selling a home is one of the most significant financial decisions you will make in your lifetime, and that's why I take my role very seriously. I make it my mission to ensure that my clients are well informed and comfortable with the process every step of the way.





