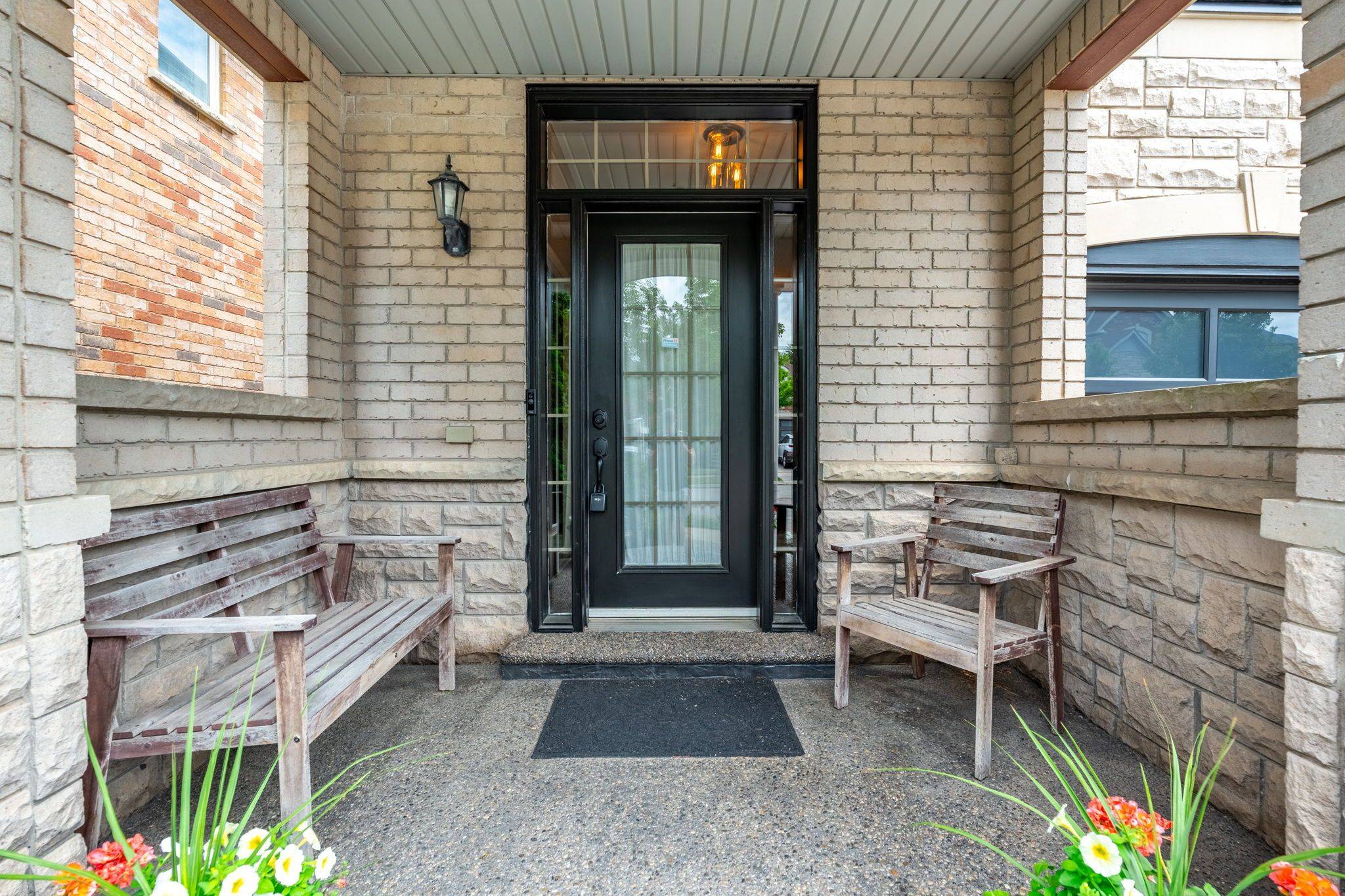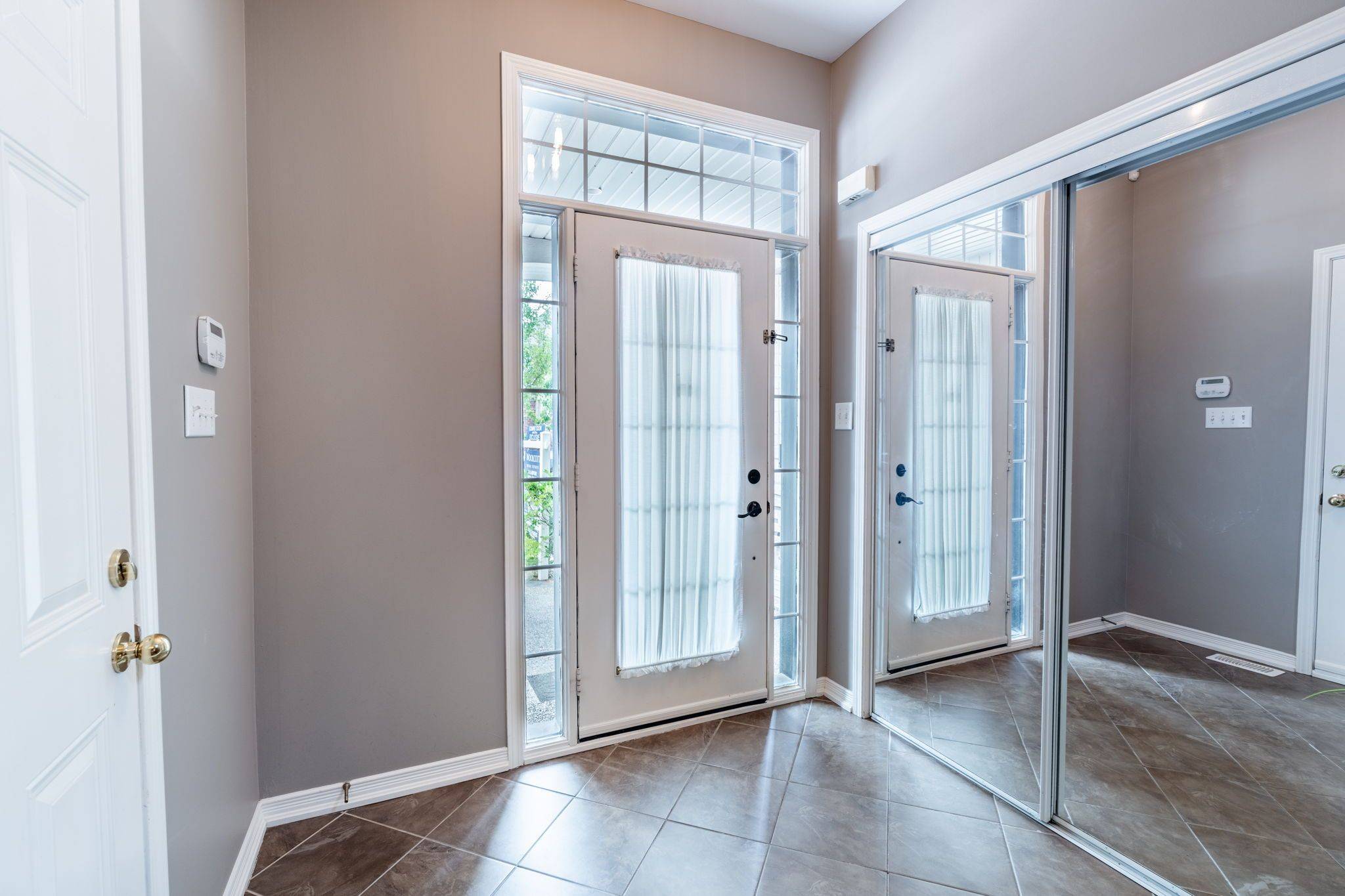4 Beds
3 Baths
4 Beds
3 Baths
Key Details
Property Type Single Family Home
Sub Type Detached
Listing Status Active
Purchase Type For Sale
Approx. Sqft 2000-2500
Subdivision Alton
MLS Listing ID W12250474
Style 2-Storey
Bedrooms 4
Building Age 16-30
Annual Tax Amount $6,636
Tax Year 2025
Property Sub-Type Detached
Property Description
Location
Province ON
County Halton
Community Alton
Area Halton
Rooms
Family Room Yes
Basement Full, Partially Finished
Kitchen 1
Interior
Interior Features Auto Garage Door Remote
Cooling Central Air
Fireplaces Type Natural Gas, Family Room
Fireplace Yes
Heat Source Gas
Exterior
Exterior Feature Patio
Parking Features Private Double
Garage Spaces 2.0
Pool None
Roof Type Asphalt Shingle
Topography Dry,Flat
Lot Frontage 36.09
Lot Depth 85.3
Total Parking Spaces 4
Building
Unit Features Golf,Library,Park,Place Of Worship,Rec./Commun.Centre
Foundation Poured Concrete
When it comes to Real Estate, it's not just a transaction; it's a relationship built on trust and honesty. I understand that buying or selling a home is one of the most significant financial decisions you will make in your lifetime, and that's why I take my role very seriously. I make it my mission to ensure that my clients are well informed and comfortable with the process every step of the way.





