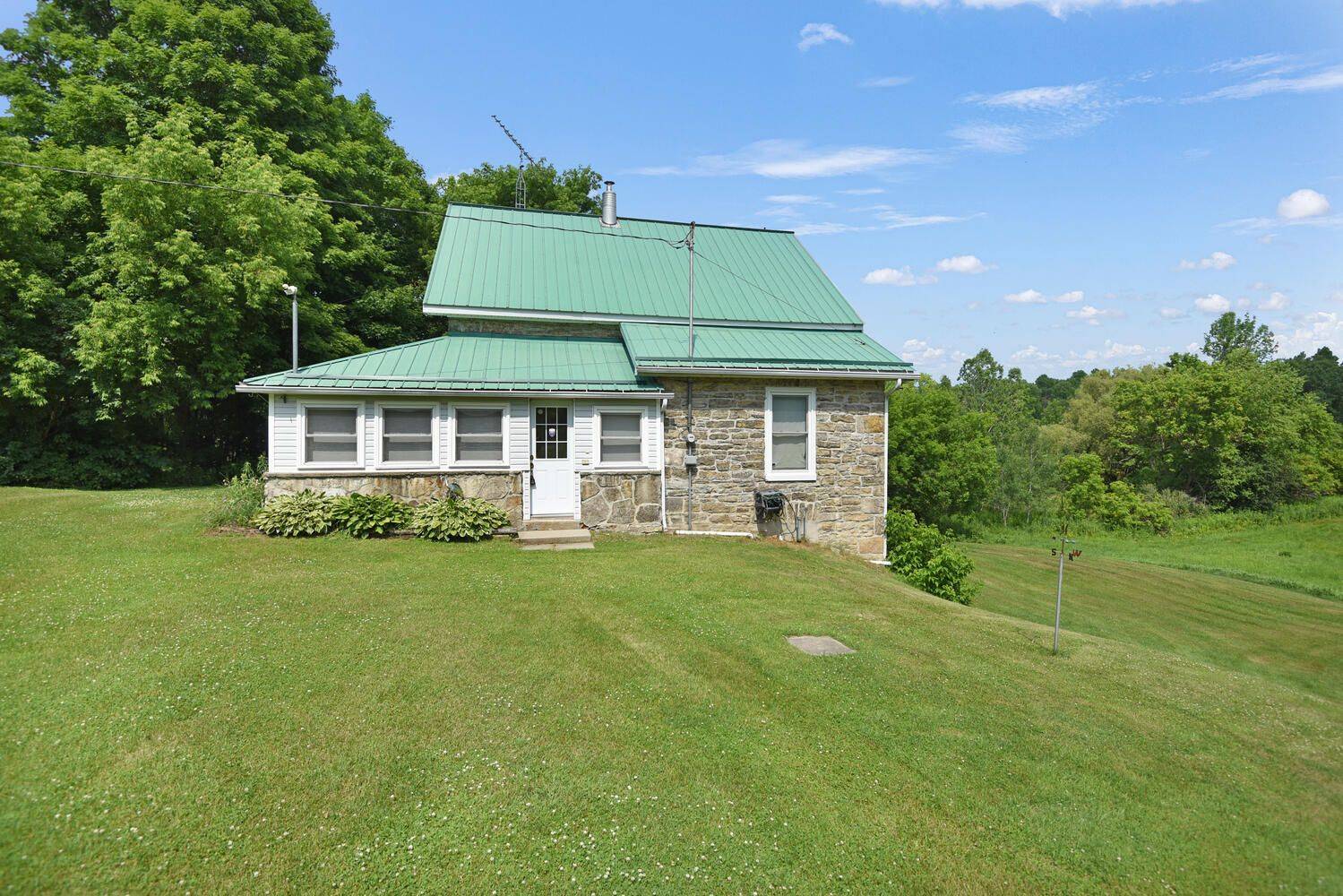3 Beds
1 Bath
2 Acres Lot
3 Beds
1 Bath
2 Acres Lot
Key Details
Property Type Single Family Home
Sub Type Detached
Listing Status Active
Purchase Type For Sale
Approx. Sqft 1100-1500
Subdivision 811 - Elizabethtown Kitley (Old Kitley) Twp
MLS Listing ID X12252076
Style 1 1/2 Storey
Bedrooms 3
Building Age 100+
Annual Tax Amount $2,644
Tax Year 2025
Lot Size 2.000 Acres
Property Sub-Type Detached
Property Description
Location
Province ON
County Leeds And Grenville
Community 811 - Elizabethtown Kitley (Old Kitley) Twp
Area Leeds And Grenville
Zoning Residential Rural
Rooms
Family Room No
Basement Unfinished
Kitchen 1
Interior
Interior Features Water Heater Owned
Cooling Central Air
Inclusions Fridge, Stove, hood fan, hot water heater, water softener (as is), all window coverings and blinds, all light fixtures and fans
Exterior
Exterior Feature Porch Enclosed
Parking Features Private, Circular Drive
Garage Spaces 2.0
Pool None
View Forest, Trees/Woods
Roof Type Metal
Lot Frontage 312.74
Total Parking Spaces 7
Building
Foundation Stone
Others
Senior Community Yes
Virtual Tour https://tours.andrewkizell.com/2337044?idx=1
When it comes to Real Estate, it's not just a transaction; it's a relationship built on trust and honesty. I understand that buying or selling a home is one of the most significant financial decisions you will make in your lifetime, and that's why I take my role very seriously. I make it my mission to ensure that my clients are well informed and comfortable with the process every step of the way.





