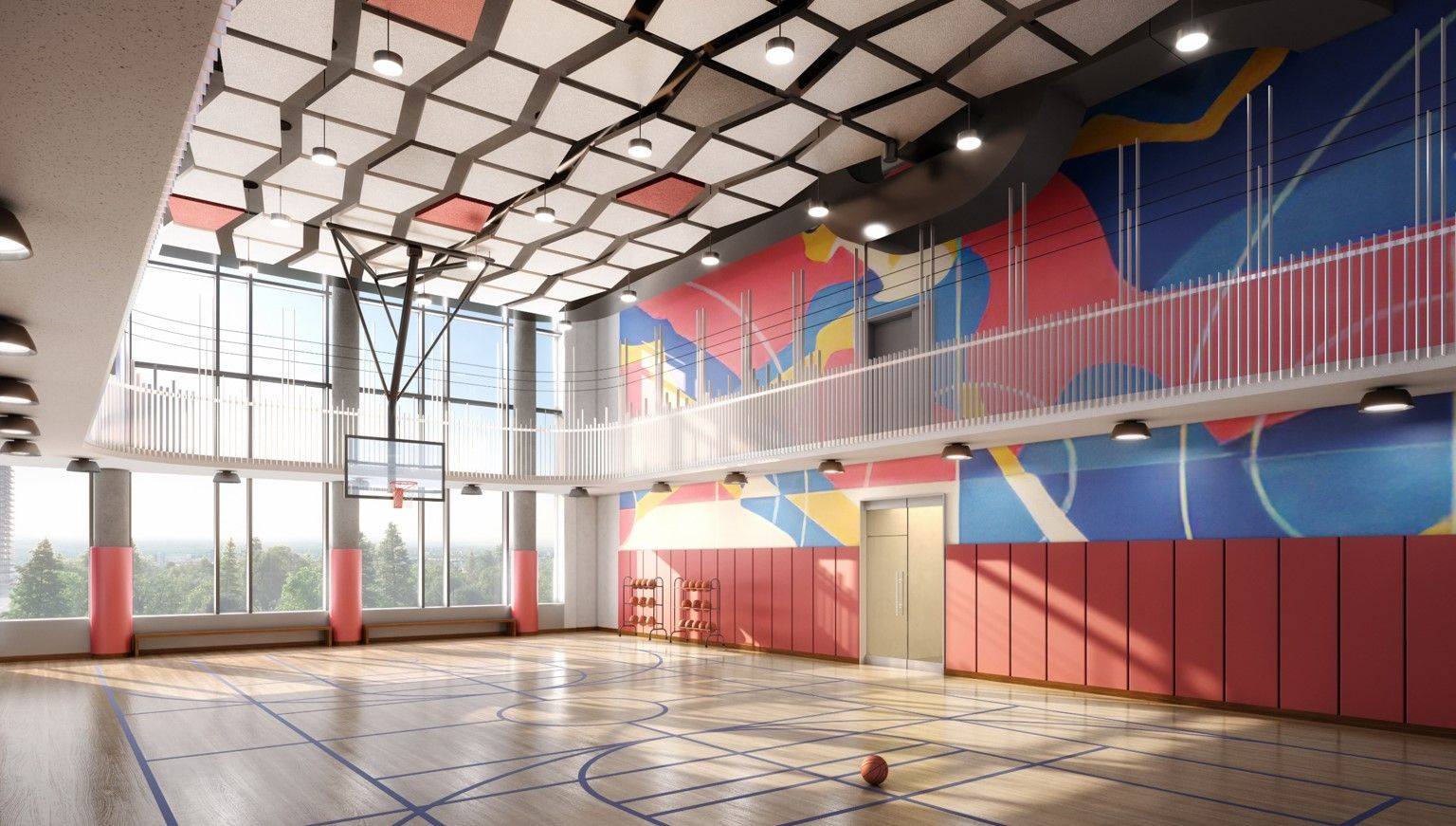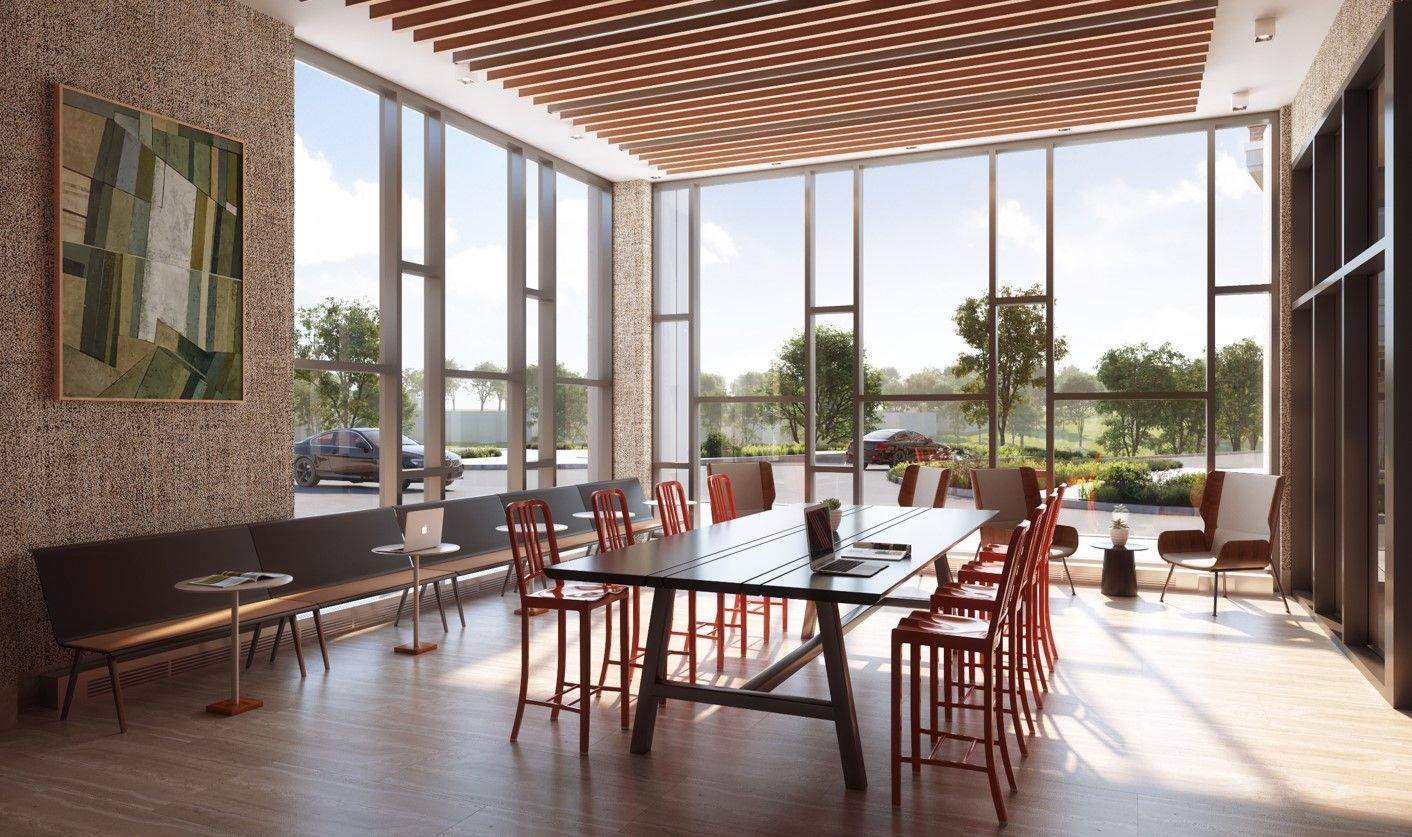1 Bed
1 Bath
1 Bed
1 Bath
Key Details
Property Type Condo
Sub Type Condo Apartment
Listing Status Active
Purchase Type For Sale
Approx. Sqft 600-699
Subdivision Central Erin Mills
MLS Listing ID W12252340
Style Apartment
Bedrooms 1
HOA Fees $524
Building Age New
Tax Year 2025
Property Sub-Type Condo Apartment
Property Description
Location
Province ON
County Peel
Community Central Erin Mills
Area Peel
Zoning --
Rooms
Family Room No
Basement None
Kitchen 1
Interior
Interior Features Carpet Free, Built-In Oven
Cooling Central Air
Inclusions SS stoves, SS fridge, integrated dishwasher, microwave, stackable washer/dryer, all the light fixtures
Laundry Ensuite
Exterior
Garage Spaces 1.0
Amenities Available Party Room/Meeting Room
Exposure East
Total Parking Spaces 1
Balcony Open
Building
Locker Owned
Others
Senior Community Yes
Security Features Concierge/Security
Pets Allowed Restricted
When it comes to Real Estate, it's not just a transaction; it's a relationship built on trust and honesty. I understand that buying or selling a home is one of the most significant financial decisions you will make in your lifetime, and that's why I take my role very seriously. I make it my mission to ensure that my clients are well informed and comfortable with the process every step of the way.





