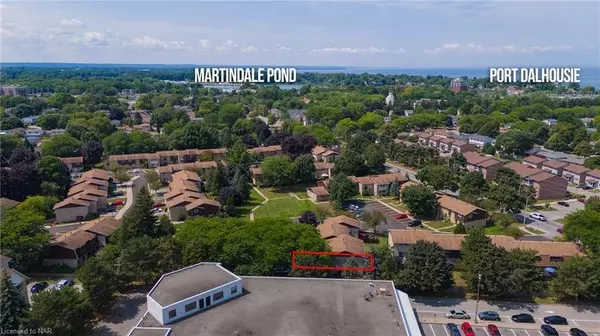3 Beds
2 Baths
3 Beds
2 Baths
Key Details
Property Type Townhouse
Sub Type Condo Townhouse
Listing Status Active
Purchase Type For Sale
Approx. Sqft 1000-1199
Subdivision 443 - Lakeport
MLS Listing ID X12254827
Style 2-Storey
Bedrooms 3
HOA Fees $425
Building Age 31-50
Annual Tax Amount $2,590
Tax Year 2024
Property Sub-Type Condo Townhouse
Property Description
Location
Province ON
County Niagara
Community 443 - Lakeport
Area Niagara
Rooms
Family Room No
Basement Partially Finished, Full
Kitchen 1
Interior
Interior Features Water Heater
Cooling Central Air
Fireplace No
Heat Source Gas
Exterior
Exterior Feature Lighting
Parking Features Reserved/Assigned
Waterfront Description None
Roof Type Asphalt Shingle
Exposure South
Total Parking Spaces 1
Balcony None
Building
Story Call LBO
Unit Features Public Transit,School,Marina,Cul de Sac/Dead End
Locker None
New Construction false
Others
Security Features Carbon Monoxide Detectors,Smoke Detector
Pets Allowed Restricted
When it comes to Real Estate, it's not just a transaction; it's a relationship built on trust and honesty. I understand that buying or selling a home is one of the most significant financial decisions you will make in your lifetime, and that's why I take my role very seriously. I make it my mission to ensure that my clients are well informed and comfortable with the process every step of the way.





