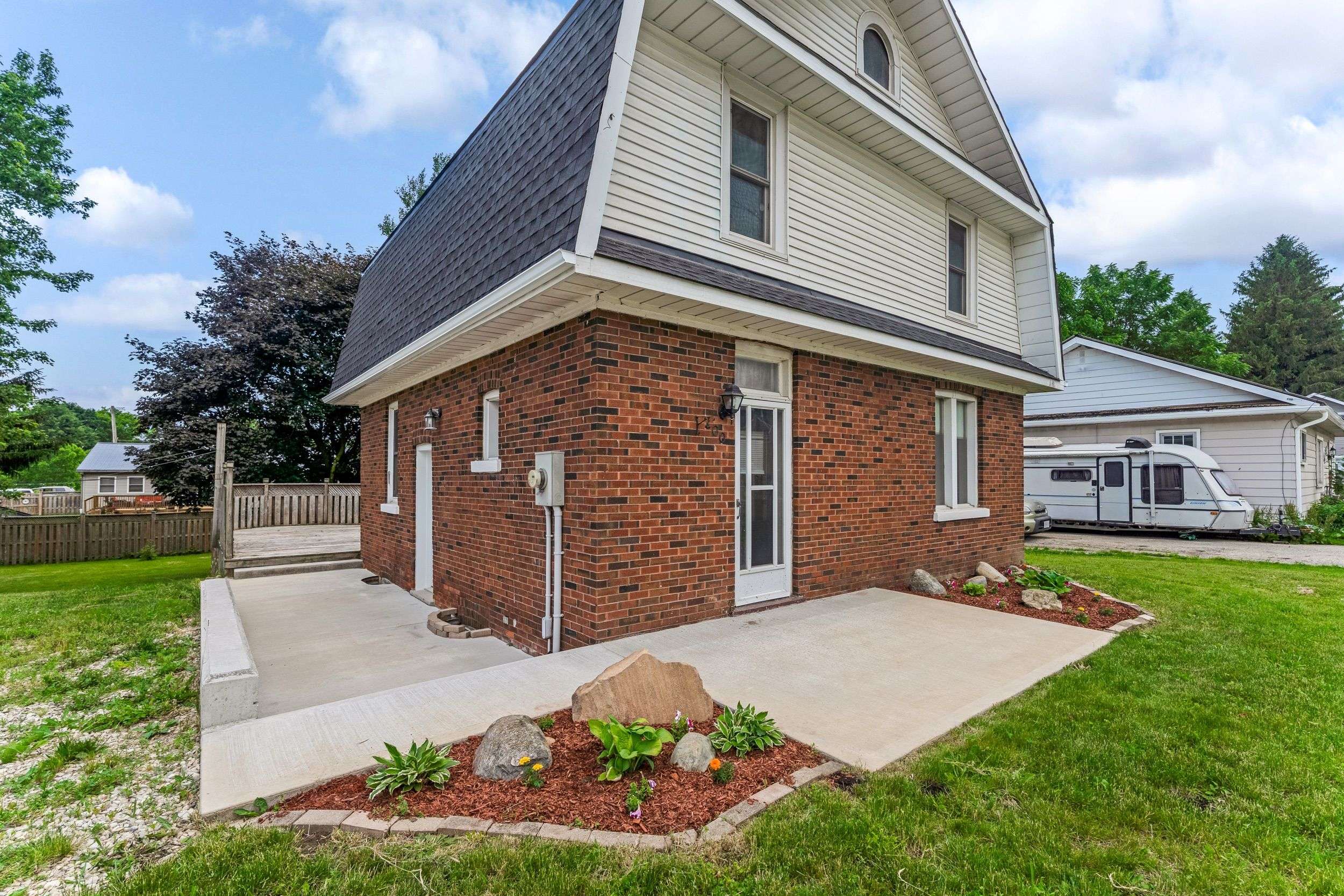4 Beds
2 Baths
4 Beds
2 Baths
Key Details
Property Type Single Family Home
Sub Type Detached
Listing Status Active
Purchase Type For Sale
Approx. Sqft 1500-2000
Subdivision Minto
MLS Listing ID X12255964
Style 2-Storey
Bedrooms 4
Building Age 51-99
Annual Tax Amount $2,356
Tax Year 2024
Property Sub-Type Detached
Property Description
Location
Province ON
County Wellington
Community Minto
Area Wellington
Rooms
Family Room No
Basement Unfinished, Half
Kitchen 1
Interior
Interior Features Carpet Free, Water Heater Owned, Water Softener
Cooling Central Air
Fireplace No
Heat Source Gas
Exterior
Exterior Feature Deck, Patio, Porch
Parking Features Private Double
Pool None
Roof Type Asphalt Shingle
Lot Frontage 82.57
Lot Depth 132.12
Total Parking Spaces 4
Building
Unit Features Place Of Worship,School Bus Route,River/Stream,School,Rec./Commun.Centre,Park
Foundation Stone, Block
Others
Virtual Tour https://view.jmmediaphotos.com/200_elora_st_s?branding=false
When it comes to Real Estate, it's not just a transaction; it's a relationship built on trust and honesty. I understand that buying or selling a home is one of the most significant financial decisions you will make in your lifetime, and that's why I take my role very seriously. I make it my mission to ensure that my clients are well informed and comfortable with the process every step of the way.





