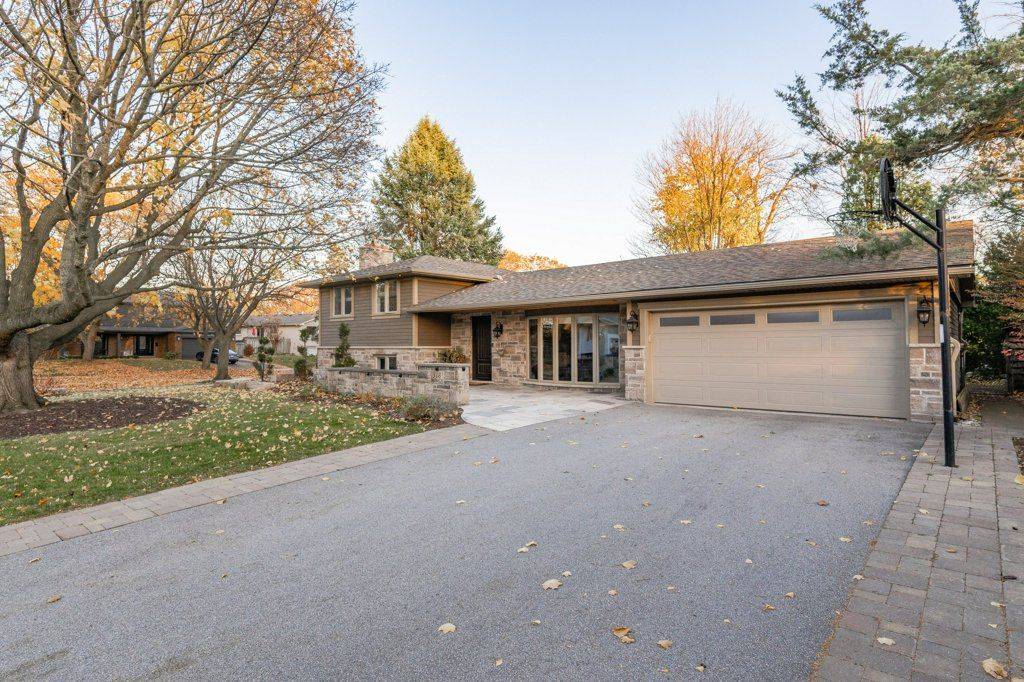3 Beds
2 Baths
3 Beds
2 Baths
Key Details
Property Type Single Family Home
Sub Type Detached
Listing Status Active
Purchase Type For Rent
Approx. Sqft 1500-2000
Subdivision Roseland
MLS Listing ID W12256843
Style Sidesplit
Bedrooms 3
Building Age 51-99
Property Sub-Type Detached
Property Description
Location
Province ON
County Halton
Community Roseland
Area Halton
Rooms
Family Room Yes
Basement Unfinished
Kitchen 1
Interior
Interior Features Central Vacuum
Cooling Central Air
Fireplaces Type Wood
Fireplace Yes
Heat Source Gas
Exterior
Exterior Feature Lawn Sprinkler System
Parking Features Private Double
Garage Spaces 2.0
Pool None
Roof Type Asphalt Shingle
Lot Frontage 91.76
Lot Depth 114.74
Total Parking Spaces 6
Building
Unit Features Library,Park,Place Of Worship,Public Transit,School,School Bus Route
Foundation Block
When it comes to Real Estate, it's not just a transaction; it's a relationship built on trust and honesty. I understand that buying or selling a home is one of the most significant financial decisions you will make in your lifetime, and that's why I take my role very seriously. I make it my mission to ensure that my clients are well informed and comfortable with the process every step of the way.





