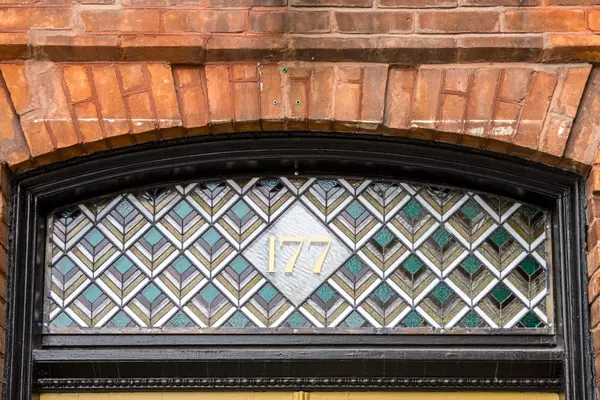3 Beds
4 Baths
3 Beds
4 Baths
Key Details
Property Type Multi-Family
Sub Type Duplex
Listing Status Active
Purchase Type For Sale
Approx. Sqft 2000-2500
Subdivision Durand
MLS Listing ID X12257077
Style 2 1/2 Storey
Bedrooms 3
Annual Tax Amount $6,322
Tax Year 2024
Property Sub-Type Duplex
Property Description
Location
Province ON
County Hamilton
Community Durand
Area Hamilton
Rooms
Family Room No
Basement Separate Entrance, Unfinished
Kitchen 2
Interior
Interior Features Other
Cooling Wall Unit(s)
Inclusions 2 Fridges, 2 Stoves, 2 Dishwashers, 2 Washers, 2 Dryers, all ELFs
Exterior
Parking Features Front Yard Parking
Pool None
Roof Type Asphalt Shingle
Lot Frontage 38.75
Lot Depth 86.25
Total Parking Spaces 5
Building
Foundation Stone
Others
Senior Community No
When it comes to Real Estate, it's not just a transaction; it's a relationship built on trust and honesty. I understand that buying or selling a home is one of the most significant financial decisions you will make in your lifetime, and that's why I take my role very seriously. I make it my mission to ensure that my clients are well informed and comfortable with the process every step of the way.





