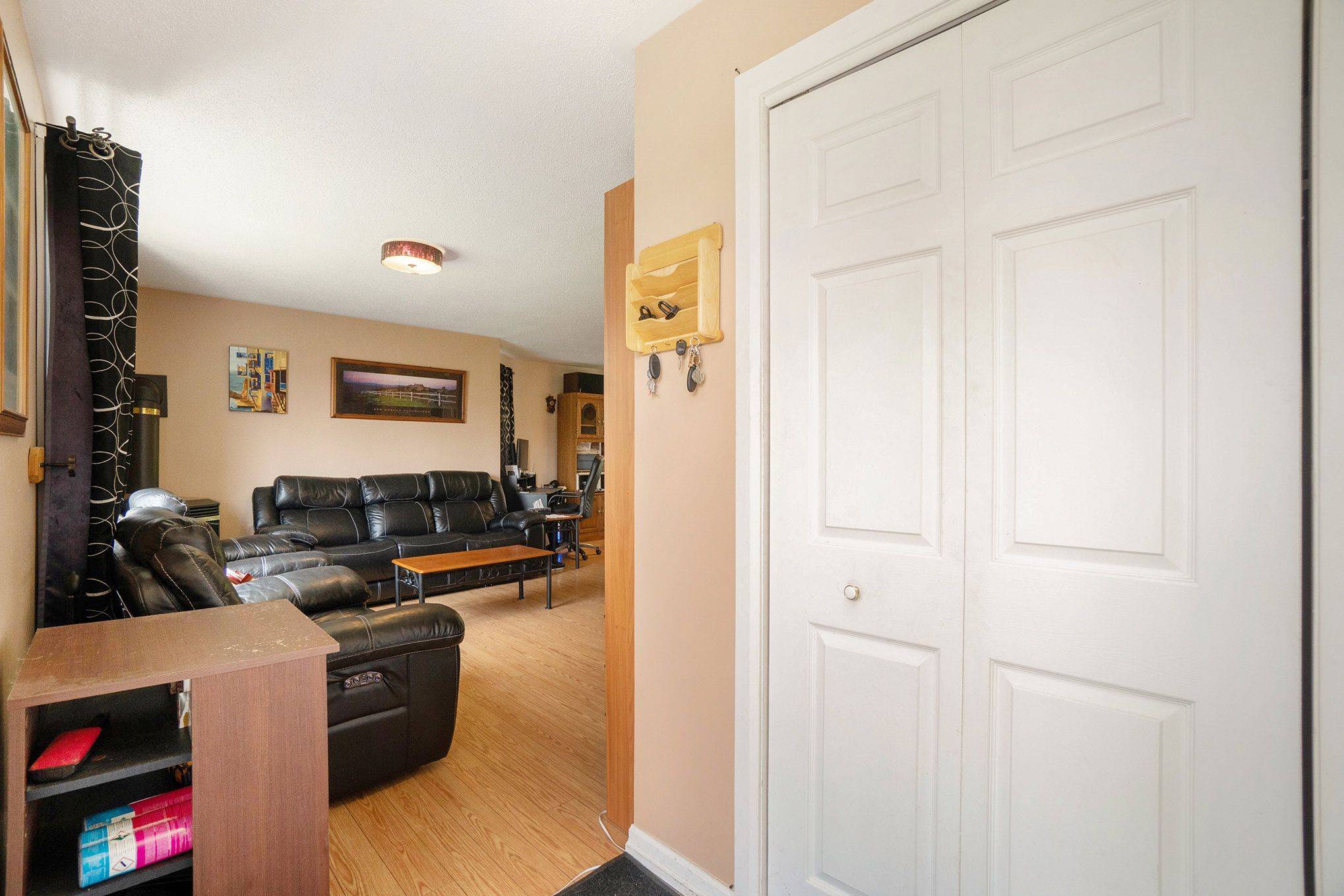3 Beds
1 Bath
2 Acres Lot
3 Beds
1 Bath
2 Acres Lot
Key Details
Property Type Single Family Home
Sub Type Detached
Listing Status Pending
Purchase Type For Sale
Approx. Sqft 700-1100
MLS Listing ID X12260611
Style Bungalow-Raised
Bedrooms 3
Building Age 16-30
Annual Tax Amount $2,496
Tax Year 2025
Lot Size 2.000 Acres
Property Sub-Type Detached
Property Description
Location
Province ON
County Lanark
Area Lanark
Rooms
Family Room No
Basement Partially Finished, Walk-Out
Kitchen 1
Separate Den/Office 1
Interior
Interior Features Auto Garage Door Remote, Carpet Free, Primary Bedroom - Main Floor, Water Heater Owned, Water Softener, Workbench
Cooling Central Air
Fireplaces Type Propane
Fireplace Yes
Heat Source Propane
Exterior
Exterior Feature Deck, Privacy
Garage Spaces 2.0
Pool None
View Trees/Woods
Roof Type Metal
Lot Frontage 617.13
Lot Depth 199.83
Total Parking Spaces 12
Building
Foundation Concrete
When it comes to Real Estate, it's not just a transaction; it's a relationship built on trust and honesty. I understand that buying or selling a home is one of the most significant financial decisions you will make in your lifetime, and that's why I take my role very seriously. I make it my mission to ensure that my clients are well informed and comfortable with the process every step of the way.





