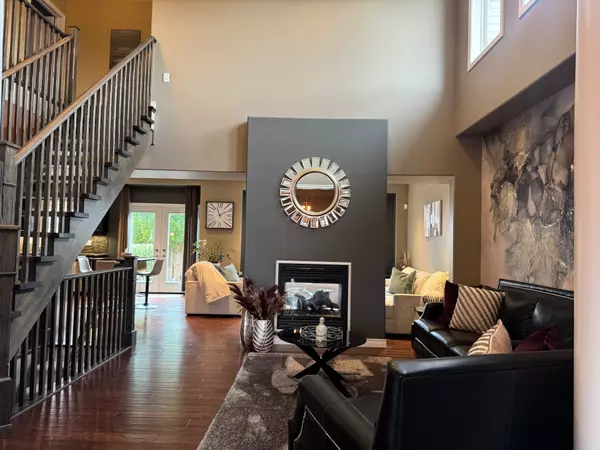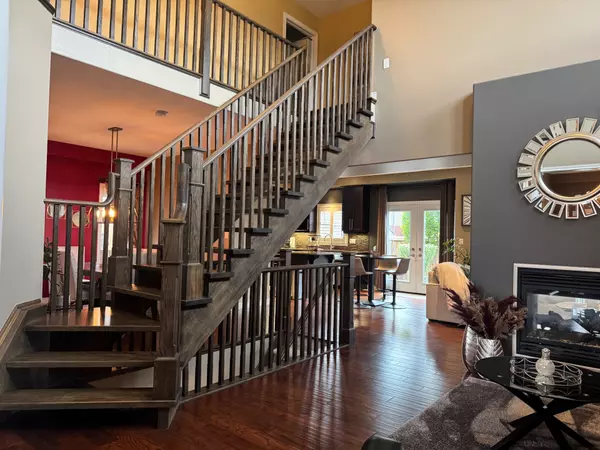4 Beds
4 Baths
4 Beds
4 Baths
Key Details
Property Type Single Family Home
Sub Type Detached
Listing Status Active
Purchase Type For Rent
Approx. Sqft 2500-3000
Subdivision Stoney Creek Mountain
MLS Listing ID X12260791
Style 2-Storey
Bedrooms 4
Building Age 6-15
Property Sub-Type Detached
Property Description
Location
Province ON
County Hamilton
Community Stoney Creek Mountain
Area Hamilton
Rooms
Family Room Yes
Basement Finished, Full
Kitchen 1
Interior
Interior Features Auto Garage Door Remote, Central Vacuum, Air Exchanger, In-Law Suite
Heating Yes
Cooling Central Air
Fireplaces Type Electric
Fireplace Yes
Heat Source Gas
Exterior
Exterior Feature Hot Tub, Landscape Lighting, Paved Yard
Parking Features Private Double
Garage Spaces 2.0
Pool None
View Garden
Roof Type Asphalt Shingle
Lot Frontage 28.78
Lot Depth 101.5
Total Parking Spaces 6
Building
Unit Features Arts Centre,Hospital,Public Transit,Rec./Commun.Centre,School,School Bus Route
Foundation Concrete, Block
Others
Security Features Carbon Monoxide Detectors,Smoke Detector,Alarm System
ParcelsYN No
When it comes to Real Estate, it's not just a transaction; it's a relationship built on trust and honesty. I understand that buying or selling a home is one of the most significant financial decisions you will make in your lifetime, and that's why I take my role very seriously. I make it my mission to ensure that my clients are well informed and comfortable with the process every step of the way.





