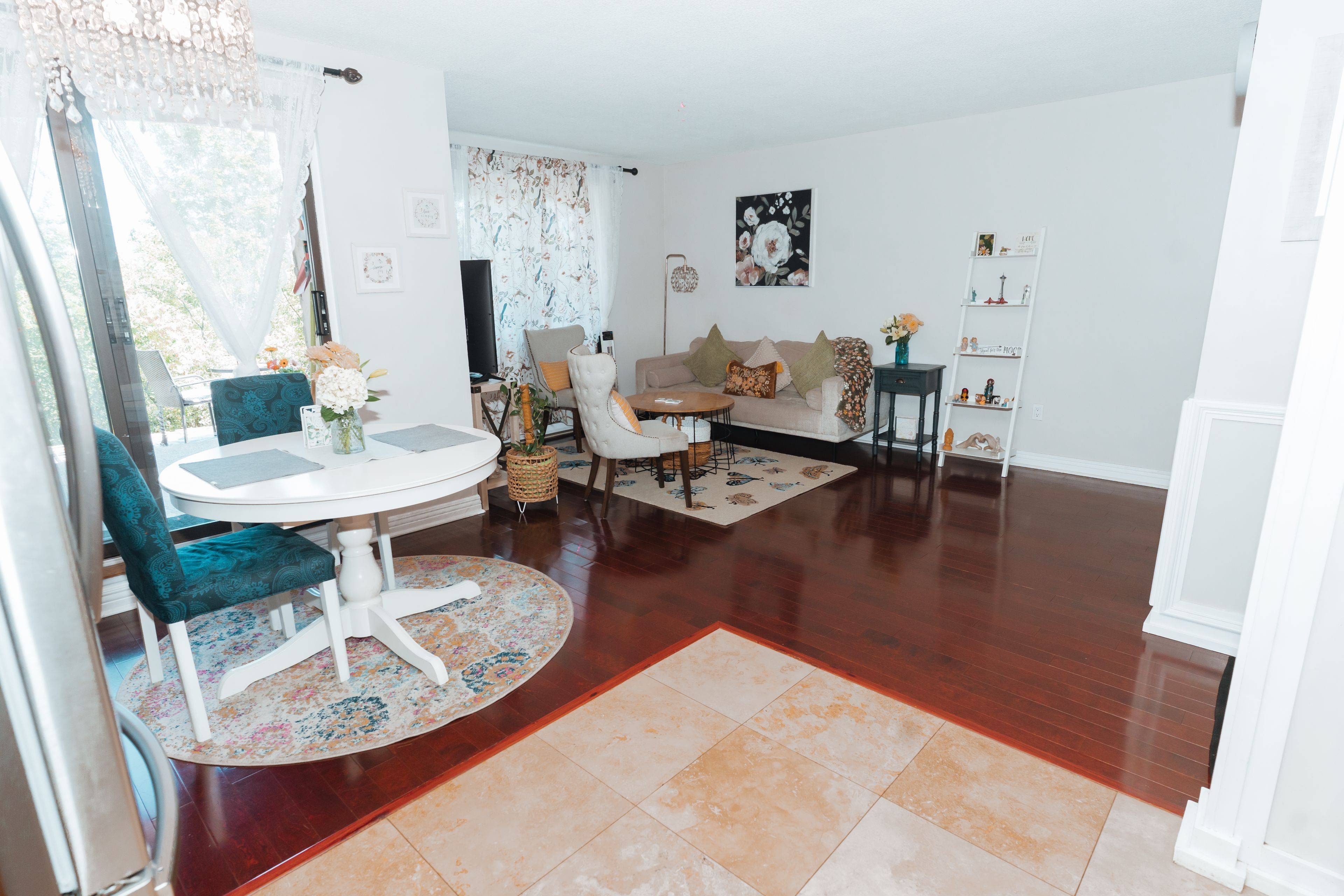3 Beds
2 Baths
3 Beds
2 Baths
Key Details
Property Type Townhouse
Sub Type Condo Townhouse
Listing Status Active
Purchase Type For Sale
Approx. Sqft 1200-1399
Subdivision 1005 - Fa Falgarwood
MLS Listing ID W12261548
Style 3-Storey
Bedrooms 3
HOA Fees $908
Annual Tax Amount $2,019
Tax Year 2025
Property Sub-Type Condo Townhouse
Property Description
Location
Province ON
County Halton
Community 1005 - Fa Falgarwood
Area Halton
Rooms
Family Room No
Basement None
Kitchen 1
Interior
Interior Features Auto Garage Door Remote, Water Heater Owned
Cooling None
Fireplace No
Heat Source Electric
Exterior
Parking Features None
Garage Spaces 1.0
Exposure South
Total Parking Spaces 1
Balcony None
Building
Story 1
Locker None
Others
Pets Allowed Restricted
When it comes to Real Estate, it's not just a transaction; it's a relationship built on trust and honesty. I understand that buying or selling a home is one of the most significant financial decisions you will make in your lifetime, and that's why I take my role very seriously. I make it my mission to ensure that my clients are well informed and comfortable with the process every step of the way.





