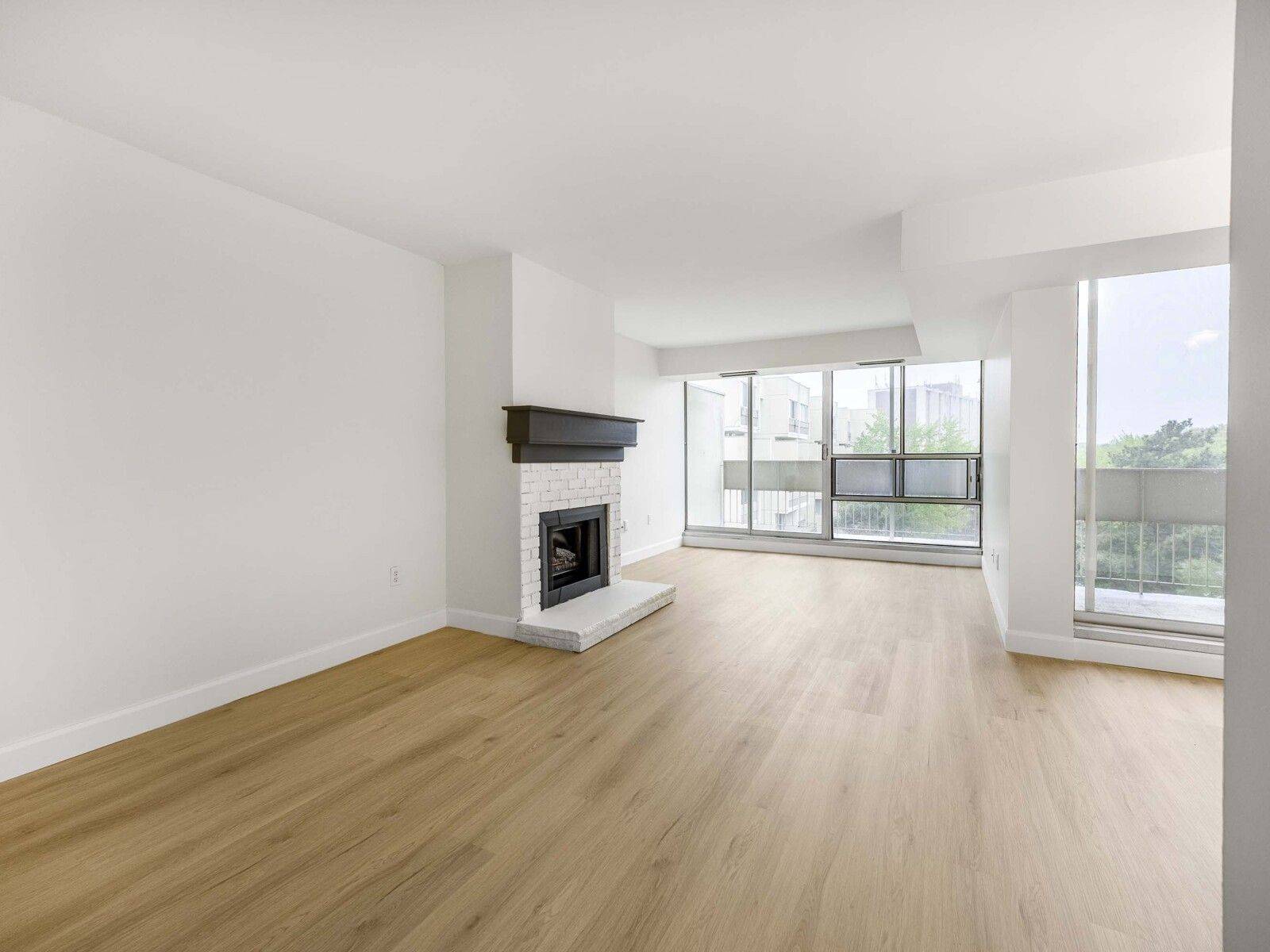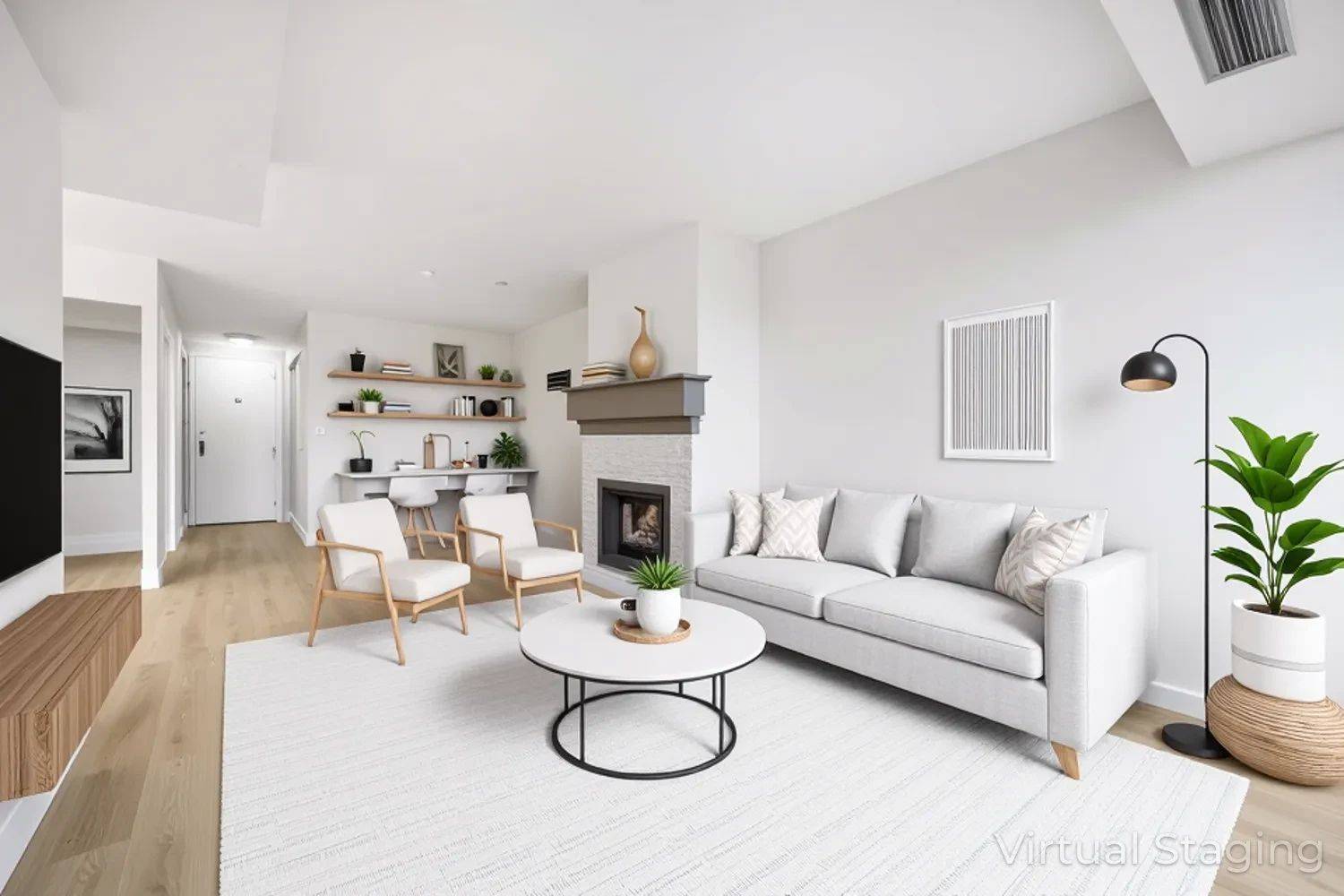3 Beds
2 Baths
3 Beds
2 Baths
Key Details
Property Type Condo
Sub Type Condo Apartment
Listing Status Active
Purchase Type For Sale
Approx. Sqft 1200-1399
Subdivision 1005 - Fa Falgarwood
MLS Listing ID W12263197
Style 2-Storey
Bedrooms 3
HOA Fees $1,151
Annual Tax Amount $1,537
Tax Year 2024
Property Sub-Type Condo Apartment
Property Description
Location
Province ON
County Halton
Community 1005 - Fa Falgarwood
Area Halton
Rooms
Family Room No
Basement None
Kitchen 1
Interior
Interior Features Intercom, Separate Heating Controls, Storage Area Lockers
Cooling Central Air
Fireplaces Type Living Room
Fireplace Yes
Heat Source Gas
Exterior
Garage Spaces 1.0
View Clear
Exposure West
Total Parking Spaces 1
Balcony Open
Building
Story 3
Unit Features School,Public Transit,Library,Park,Greenbelt/Conservation,Clear View
Locker Exclusive
Others
Pets Allowed Restricted
Virtual Tour https://www.houssmax.ca/vtournb/c5417591
When it comes to Real Estate, it's not just a transaction; it's a relationship built on trust and honesty. I understand that buying or selling a home is one of the most significant financial decisions you will make in your lifetime, and that's why I take my role very seriously. I make it my mission to ensure that my clients are well informed and comfortable with the process every step of the way.





