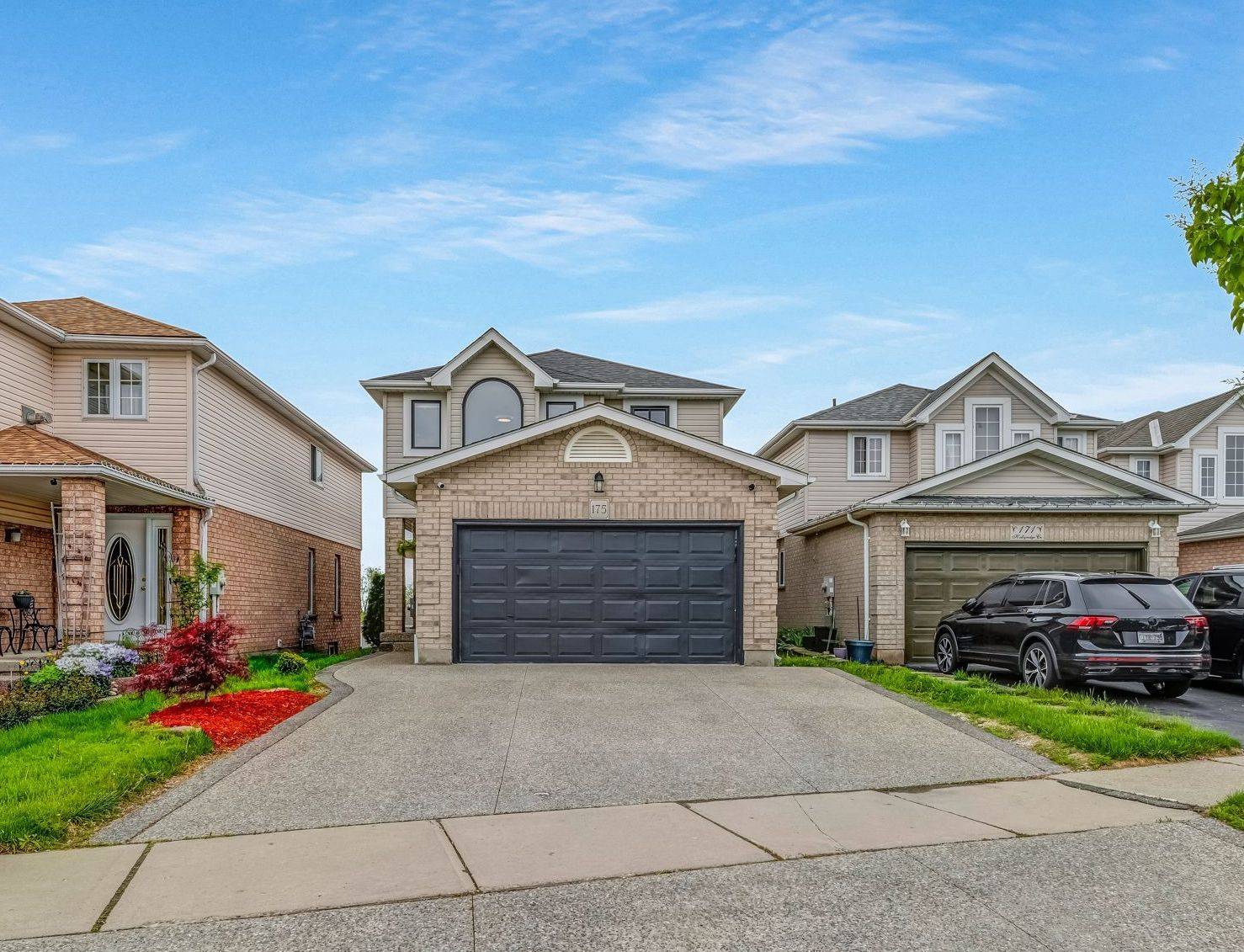5 Beds
4 Baths
5 Beds
4 Baths
Key Details
Property Type Single Family Home
Sub Type Detached
Listing Status Active
Purchase Type For Sale
Approx. Sqft 1500-2000
MLS Listing ID X12267069
Style 2-Storey
Bedrooms 5
Building Age 16-30
Annual Tax Amount $4,773
Tax Year 2024
Property Sub-Type Detached
Property Description
Location
Province ON
County Waterloo
Area Waterloo
Rooms
Family Room Yes
Basement Finished with Walk-Out
Kitchen 2
Separate Den/Office 2
Interior
Interior Features Carpet Free, Central Vacuum, In-Law Suite, Water Heater, Water Softener
Cooling Central Air
Fireplaces Type Electric
Fireplace Yes
Heat Source Gas
Exterior
Exterior Feature Deck, Hot Tub, Landscaped, Porch, Patio
Parking Features Private
Garage Spaces 2.0
Pool None
Roof Type Shingles
Lot Frontage 31.25
Lot Depth 120.0
Total Parking Spaces 5
Building
Foundation Poured Concrete
Others
Virtual Tour https://175hollyridgecrescent.onepageproperties.com/
When it comes to Real Estate, it's not just a transaction; it's a relationship built on trust and honesty. I understand that buying or selling a home is one of the most significant financial decisions you will make in your lifetime, and that's why I take my role very seriously. I make it my mission to ensure that my clients are well informed and comfortable with the process every step of the way.





