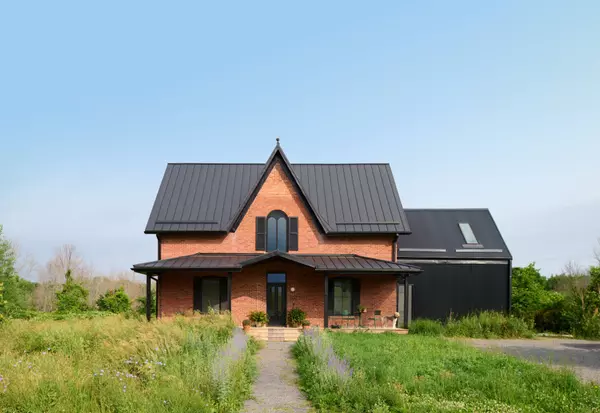5 Beds
4 Baths
25 Acres Lot
5 Beds
4 Baths
25 Acres Lot
Key Details
Property Type Single Family Home
Sub Type Detached
Listing Status Active
Purchase Type For Sale
Approx. Sqft 2000-2500
Subdivision Sophiasburg Ward
MLS Listing ID X12268560
Style 2-Storey
Bedrooms 5
Building Age 100+
Annual Tax Amount $3,687
Tax Year 2025
Lot Size 25.000 Acres
Property Sub-Type Detached
Property Description
Location
Province ON
County Prince Edward County
Community Sophiasburg Ward
Area Prince Edward County
Rooms
Family Room Yes
Basement Unfinished
Kitchen 1
Interior
Interior Features Carpet Free, Sump Pump, Water Heater
Cooling Central Air
Fireplaces Type Wood
Fireplace Yes
Heat Source Wood
Exterior
Exterior Feature Porch, Patio, Year Round Living, Landscaped
Parking Features Private Double
Pool None
Waterfront Description None
View Trees/Woods
Roof Type Metal
Topography Level,Partially Cleared,Wooded/Treed
Lot Frontage 749.99
Lot Depth 1939.57
Total Parking Spaces 4
Building
Unit Features Golf,Park,School,Wooded/Treed
Foundation Stone
Others
Security Features Carbon Monoxide Detectors,Smoke Detector
Virtual Tour https://youriguide.com/vSOGEYBDBJDED1
When it comes to Real Estate, it's not just a transaction; it's a relationship built on trust and honesty. I understand that buying or selling a home is one of the most significant financial decisions you will make in your lifetime, and that's why I take my role very seriously. I make it my mission to ensure that my clients are well informed and comfortable with the process every step of the way.





