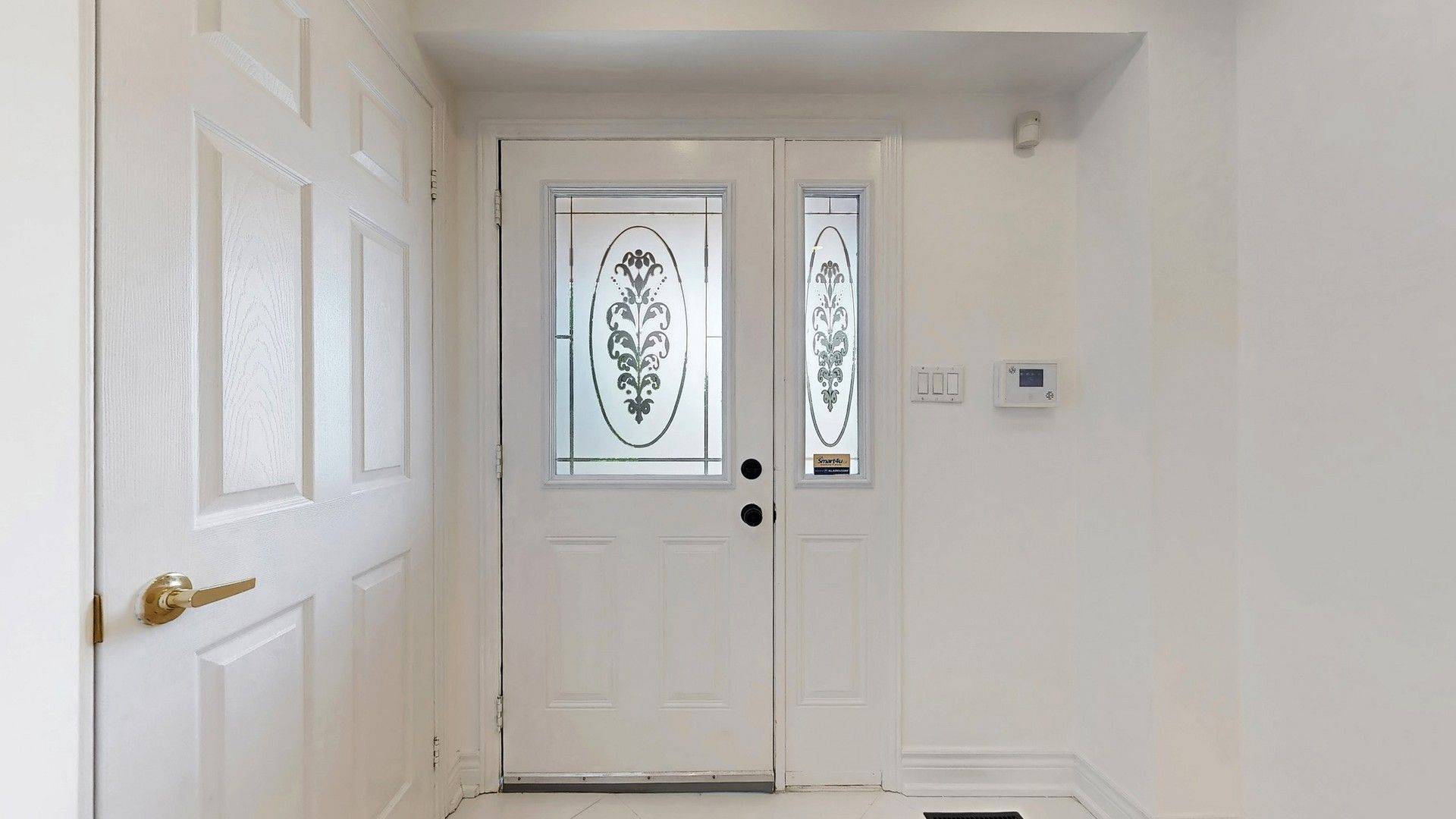6 Beds
4 Baths
6 Beds
4 Baths
Key Details
Property Type Single Family Home
Sub Type Detached
Listing Status Active
Purchase Type For Sale
Approx. Sqft 1500-2000
Subdivision Stouffville
MLS Listing ID N12269564
Style 2-Storey
Bedrooms 6
Annual Tax Amount $4,952
Tax Year 2025
Property Sub-Type Detached
Property Description
Location
Province ON
County York
Community Stouffville
Area York
Rooms
Family Room Yes
Basement Separate Entrance
Kitchen 2
Separate Den/Office 2
Interior
Interior Features None
Cooling Central Air
Fireplaces Type Family Room
Fireplace Yes
Heat Source Gas
Exterior
Garage Spaces 1.0
Pool None
Roof Type Asphalt Shingle
Lot Frontage 31.14
Lot Depth 94.89
Total Parking Spaces 3
Building
Foundation Poured Concrete
Others
Virtual Tour https://www.winsold.com/tour/414569
When it comes to Real Estate, it's not just a transaction; it's a relationship built on trust and honesty. I understand that buying or selling a home is one of the most significant financial decisions you will make in your lifetime, and that's why I take my role very seriously. I make it my mission to ensure that my clients are well informed and comfortable with the process every step of the way.





