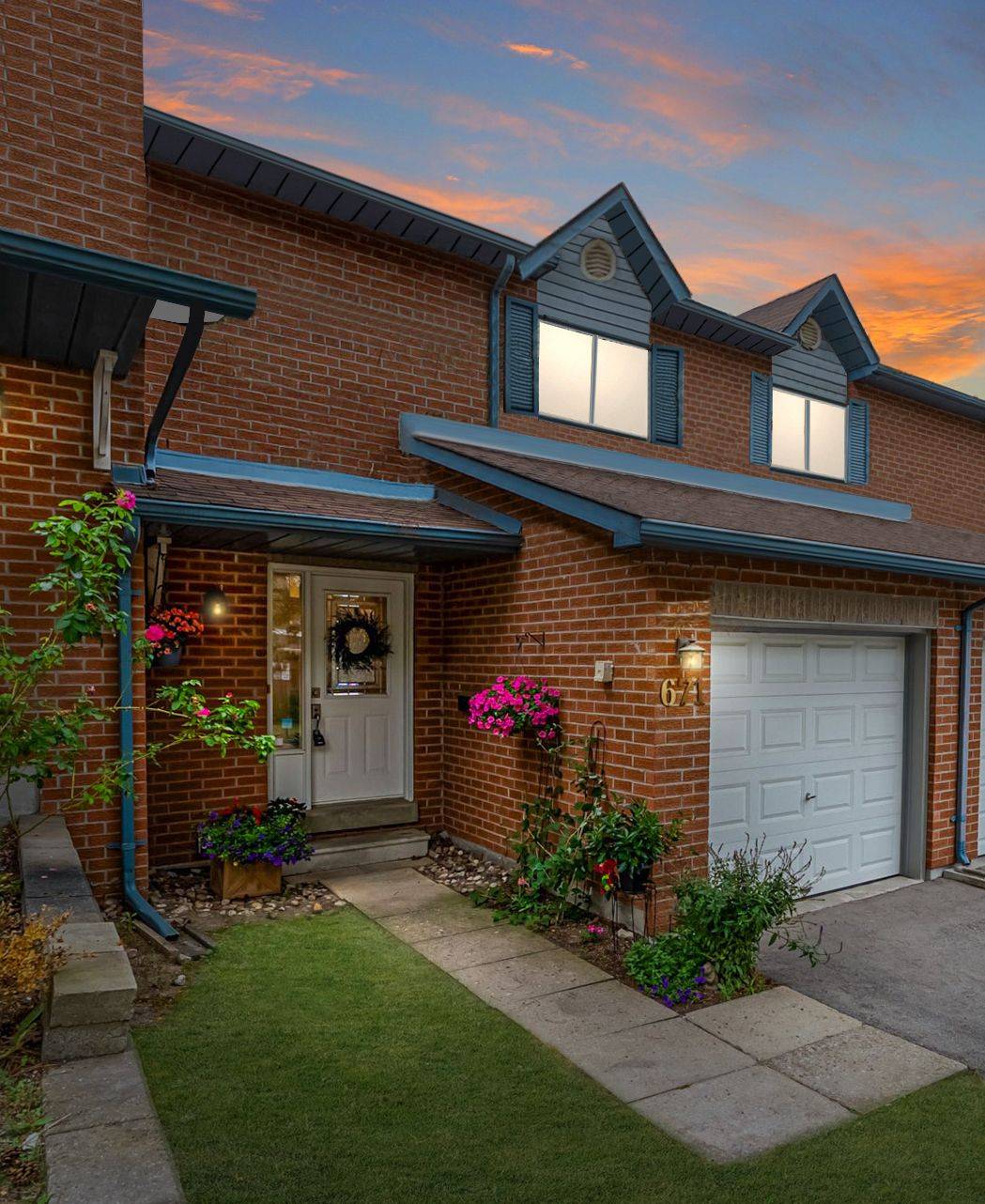3 Beds
2 Baths
3 Beds
2 Baths
Key Details
Property Type Townhouse
Sub Type Condo Townhouse
Listing Status Active
Purchase Type For Sale
Approx. Sqft 1000-1199
Subdivision Summerhill Estates
MLS Listing ID N12272252
Style 2-Storey
Bedrooms 3
HOA Fees $308
Annual Tax Amount $2,733
Tax Year 2024
Property Sub-Type Condo Townhouse
Property Description
Location
Province ON
County York
Community Summerhill Estates
Area York
Rooms
Family Room No
Basement Finished with Walk-Out
Kitchen 1
Interior
Interior Features None
Cooling Central Air
Fireplace No
Heat Source Gas
Exterior
Parking Features Mutual
Garage Spaces 1.0
View Park/Greenbelt
Roof Type Asphalt Shingle
Exposure South
Total Parking Spaces 2
Balcony None
Building
Story 1
Unit Features Park
Foundation Unknown
Locker None
Others
Pets Allowed Restricted
Virtual Tour https://player.vimeo.com/video/1099632185?title=0&byline=0&portrait=0&badge=0&autopause=0&player_id=0&app_id=58479
When it comes to Real Estate, it's not just a transaction; it's a relationship built on trust and honesty. I understand that buying or selling a home is one of the most significant financial decisions you will make in your lifetime, and that's why I take my role very seriously. I make it my mission to ensure that my clients are well informed and comfortable with the process every step of the way.





