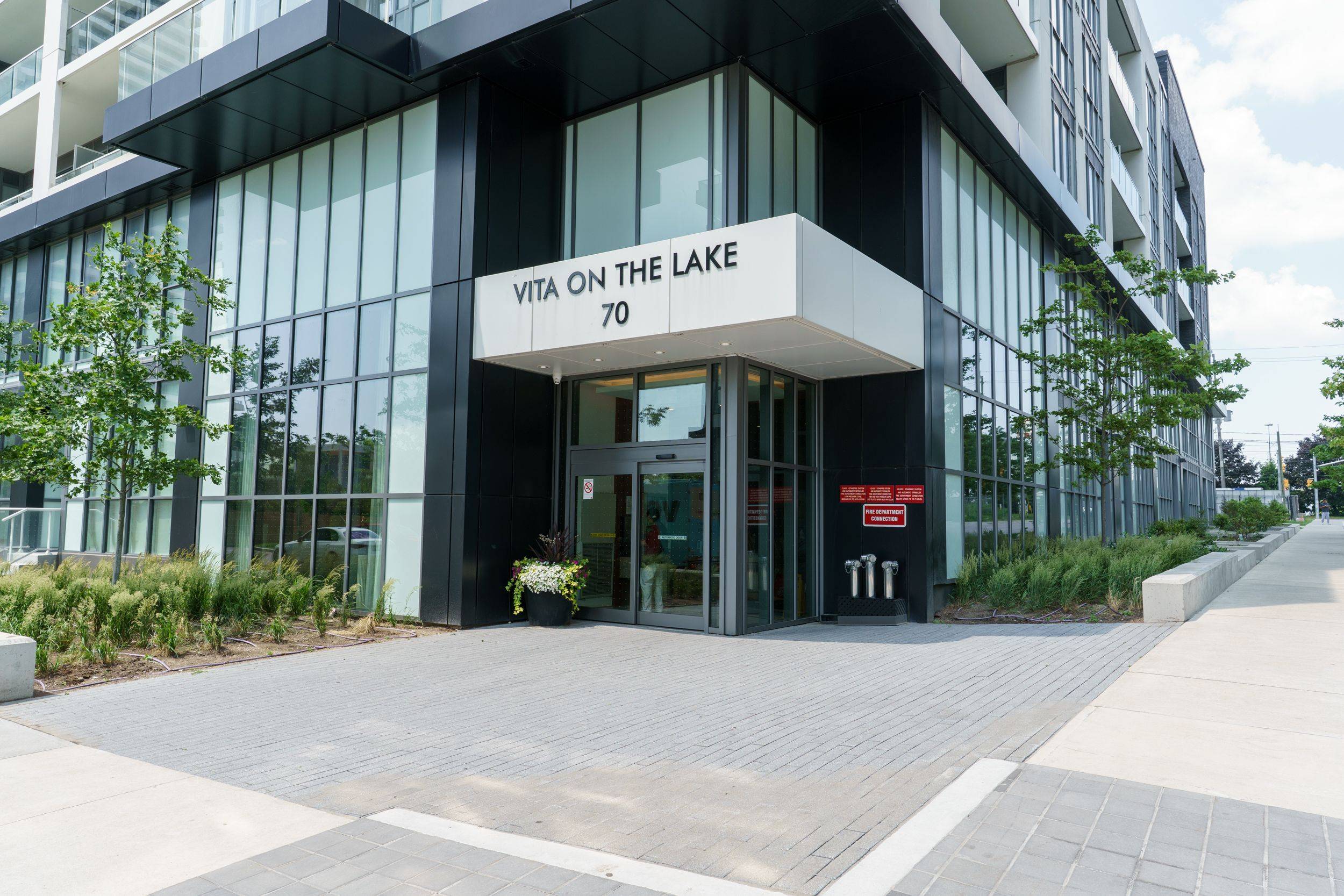3 Beds
3 Baths
3 Beds
3 Baths
Key Details
Property Type Condo
Sub Type Condo Apartment
Listing Status Active
Purchase Type For Sale
Approx. Sqft 1400-1599
Subdivision Mimico
MLS Listing ID W12272633
Style Apartment
Bedrooms 3
HOA Fees $1,089
Building Age 0-5
Annual Tax Amount $7,939
Tax Year 2024
Property Sub-Type Condo Apartment
Property Description
Location
Province ON
County Toronto
Community Mimico
Area Toronto
Rooms
Family Room No
Basement None
Kitchen 1
Separate Den/Office 1
Interior
Interior Features Carpet Free, Storage
Cooling Central Air
Fireplace No
Heat Source Gas
Exterior
Exterior Feature Controlled Entry, Year Round Living
Parking Features Underground
Garage Spaces 2.0
View Bay, Bridge, City, Clear, Downtown, Lake, Marina, Panoramic, Skyline, Water
Topography Flat,Level
Exposure South East
Total Parking Spaces 2
Balcony Open
Building
Story 50
Unit Features Clear View,Lake/Pond,Marina,Park,Public Transit,Waterfront
Locker Owned
Others
Security Features Alarm System,Carbon Monoxide Detectors,Concierge/Security,Smoke Detector
Pets Allowed Restricted
Virtual Tour https://www.elitepropertiestoronto.com/70-annie-craig-5104
When it comes to Real Estate, it's not just a transaction; it's a relationship built on trust and honesty. I understand that buying or selling a home is one of the most significant financial decisions you will make in your lifetime, and that's why I take my role very seriously. I make it my mission to ensure that my clients are well informed and comfortable with the process every step of the way.





