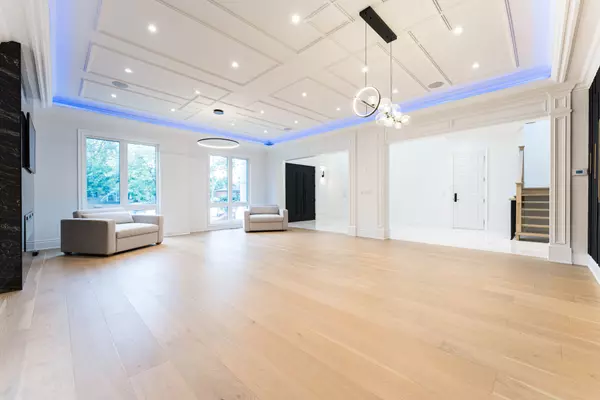6 Beds
8 Baths
6 Beds
8 Baths
Key Details
Property Type Single Family Home
Sub Type Detached
Listing Status Active
Purchase Type For Sale
Approx. Sqft 5000 +
Subdivision Highland Creek
MLS Listing ID E12274188
Style 2-Storey
Bedrooms 6
Annual Tax Amount $8,600
Tax Year 2024
Property Sub-Type Detached
Property Description
Location
Province ON
County Toronto
Community Highland Creek
Area Toronto
Rooms
Family Room Yes
Basement Finished, Separate Entrance
Kitchen 3
Separate Den/Office 2
Interior
Interior Features In-Law Capability, Bar Fridge, Countertop Range
Cooling Central Air
Fireplace Yes
Heat Source Gas
Exterior
Garage Spaces 2.0
Pool None
Roof Type Asphalt Shingle
Lot Frontage 61.07
Lot Depth 210.6
Total Parking Spaces 22
Building
Foundation Concrete
When it comes to Real Estate, it's not just a transaction; it's a relationship built on trust and honesty. I understand that buying or selling a home is one of the most significant financial decisions you will make in your lifetime, and that's why I take my role very seriously. I make it my mission to ensure that my clients are well informed and comfortable with the process every step of the way.





