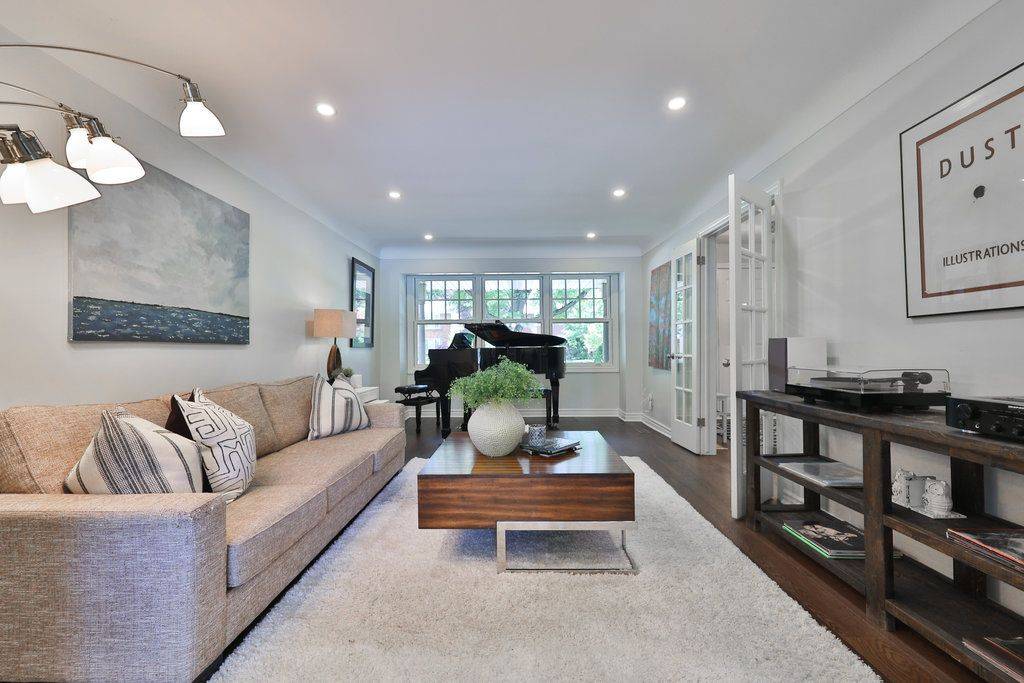5 Beds
4 Baths
5 Beds
4 Baths
Key Details
Property Type Single Family Home
Sub Type Detached
Listing Status Active
Purchase Type For Sale
Approx. Sqft 2500-3000
Subdivision Shoreacres
MLS Listing ID W12274660
Style 2-Storey
Bedrooms 5
Building Age 51-99
Annual Tax Amount $10,755
Tax Year 2025
Property Sub-Type Detached
Property Description
Location
Province ON
County Halton
Community Shoreacres
Area Halton
Rooms
Family Room Yes
Basement Full, Finished
Kitchen 1
Separate Den/Office 1
Interior
Interior Features None
Cooling Central Air
Inclusions fridge, gas stove, dishwasher, washer, dryer, all electrical light fixtures, all window coverings, all bathroom mirrors, built-in microwave, chest freezer in bmst, fridge in garage, pool equipment "as is" , hot tub, wine cooler
Exterior
Garage Spaces 2.0
Pool Inground
Roof Type Asphalt Shingle
Lot Frontage 60.0
Lot Depth 139.06
Total Parking Spaces 4
Building
Foundation Poured Concrete
Others
Senior Community Yes
Virtual Tour https://unbranded.youriguide.com/4499_tremineer_ave_burlington_on/
When it comes to Real Estate, it's not just a transaction; it's a relationship built on trust and honesty. I understand that buying or selling a home is one of the most significant financial decisions you will make in your lifetime, and that's why I take my role very seriously. I make it my mission to ensure that my clients are well informed and comfortable with the process every step of the way.





