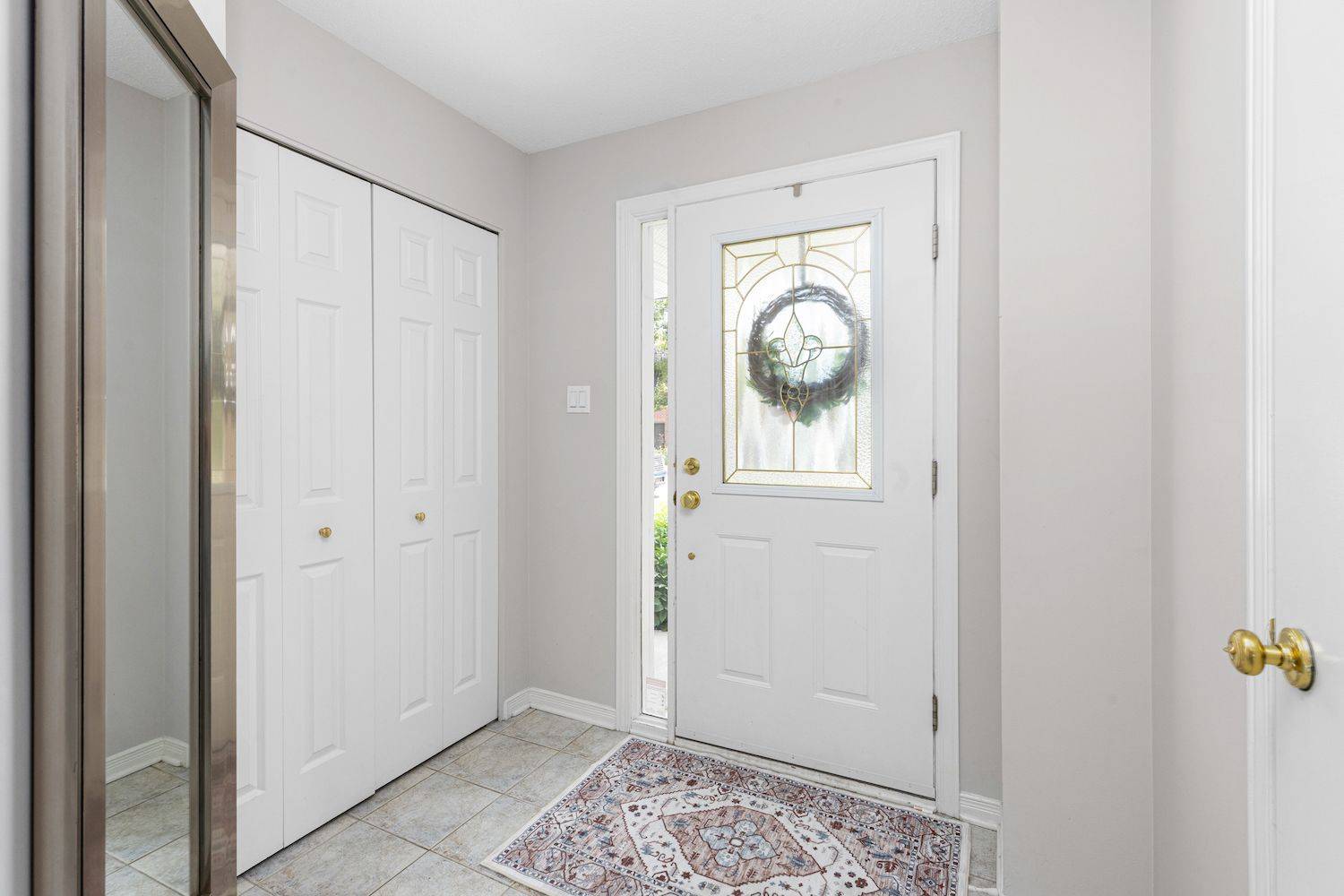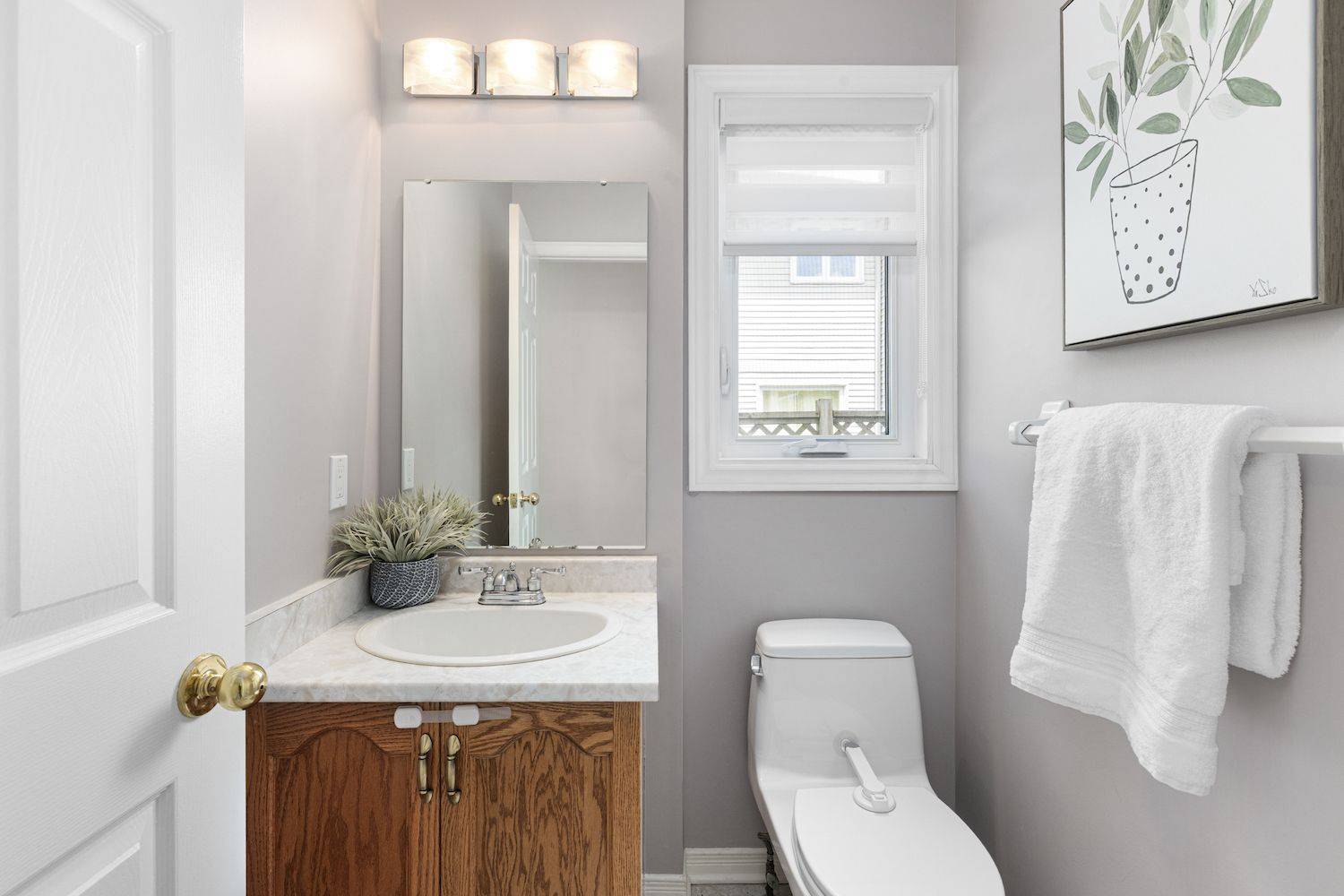3 Beds
3 Baths
3 Beds
3 Baths
Key Details
Property Type Townhouse
Sub Type Att/Row/Townhouse
Listing Status Active
Purchase Type For Sale
Approx. Sqft 1500-2000
Subdivision 3806 - Hunt Club Park/Greenboro
MLS Listing ID X12275262
Style 2-Storey
Bedrooms 3
Annual Tax Amount $3,865
Tax Year 2025
Property Sub-Type Att/Row/Townhouse
Property Description
Location
Province ON
County Ottawa
Community 3806 - Hunt Club Park/Greenboro
Area Ottawa
Rooms
Family Room No
Basement Full, Finished
Kitchen 1
Interior
Interior Features Auto Garage Door Remote, Central Vacuum, Storage
Cooling Central Air
Fireplaces Type Wood, Living Room
Fireplace Yes
Heat Source Gas
Exterior
Garage Spaces 1.0
Pool None
Roof Type Asphalt Shingle
Lot Frontage 26.74
Lot Depth 110.58
Total Parking Spaces 2
Building
Foundation Concrete
Others
Virtual Tour https://youtu.be/d3fxH0FWCOs
When it comes to Real Estate, it's not just a transaction; it's a relationship built on trust and honesty. I understand that buying or selling a home is one of the most significant financial decisions you will make in your lifetime, and that's why I take my role very seriously. I make it my mission to ensure that my clients are well informed and comfortable with the process every step of the way.





