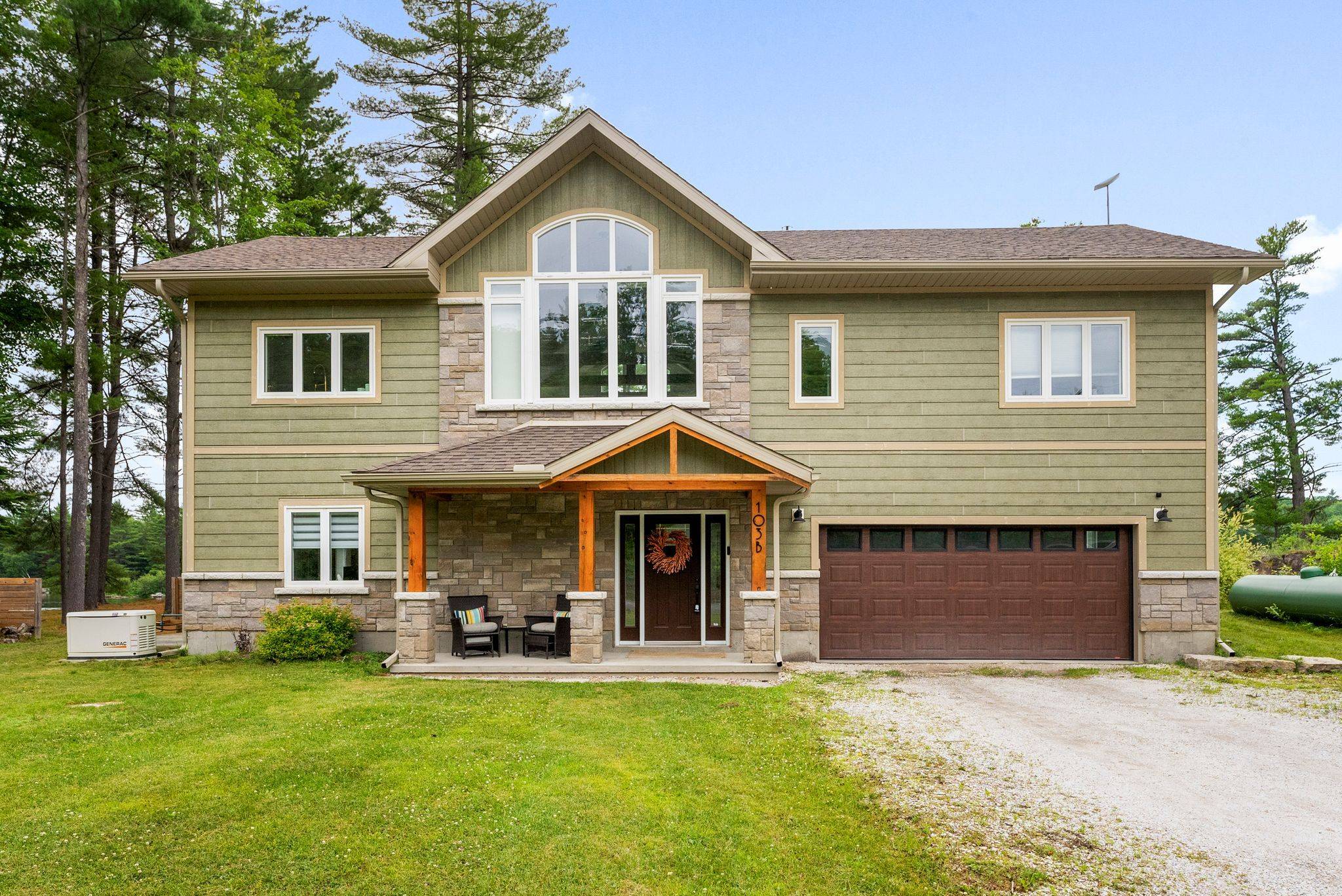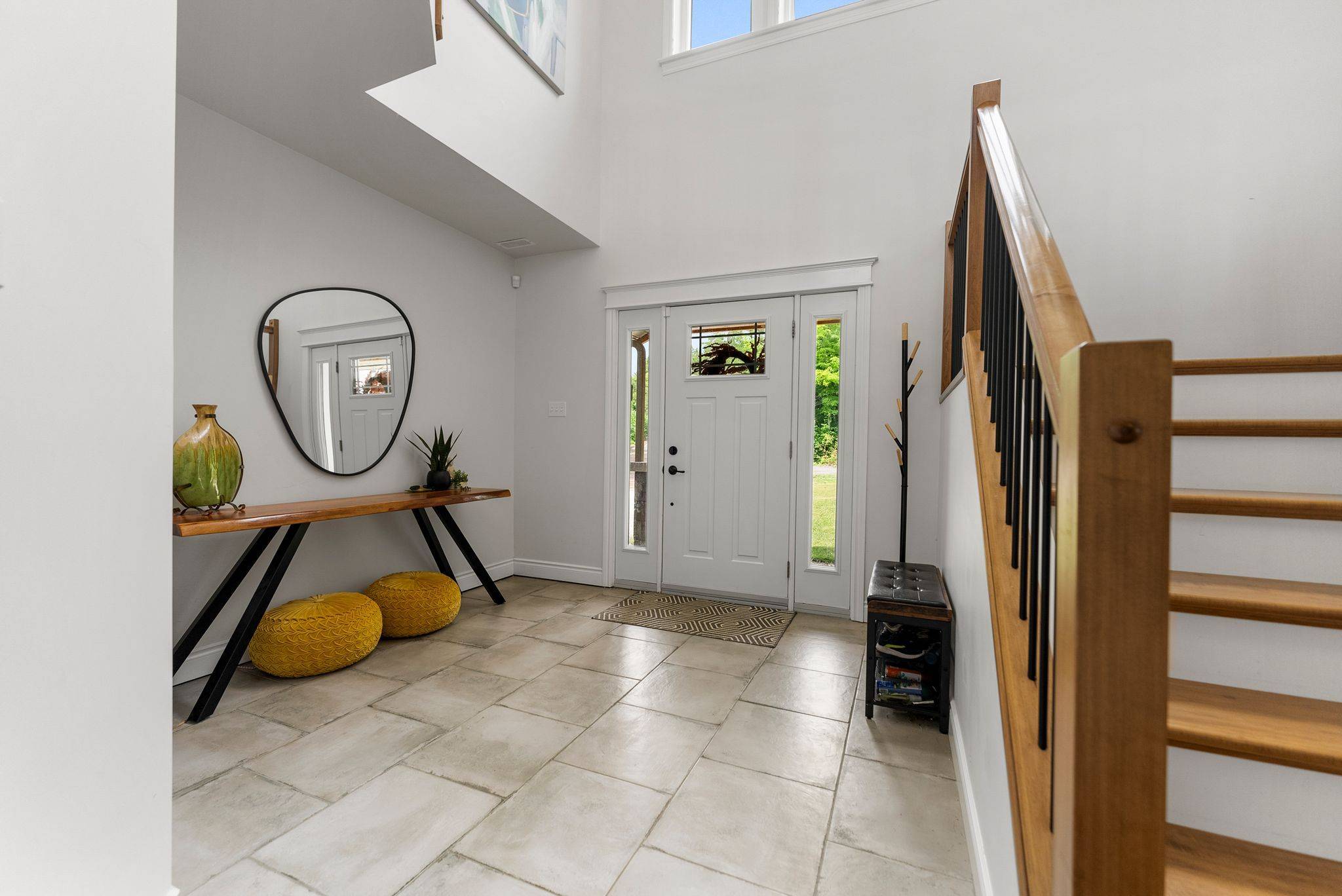3 Beds
3 Baths
0.5 Acres Lot
3 Beds
3 Baths
0.5 Acres Lot
Key Details
Property Type Single Family Home
Sub Type Detached
Listing Status Active
Purchase Type For Rent
Approx. Sqft 2000-2500
Subdivision 544 - Horton Twp
MLS Listing ID X12275317
Style Bungalow
Bedrooms 3
Building Age 6-15
Lot Size 0.500 Acres
Property Sub-Type Detached
Property Description
Location
Province ON
County Renfrew
Community 544 - Horton Twp
Area Renfrew
Body of Water Ottawa River
Rooms
Family Room Yes
Basement Finished with Walk-Out
Kitchen 1
Interior
Interior Features Auto Garage Door Remote, Bar Fridge, ERV/HRV, Floor Drain, Generator - Full, Water Heater Owned, Water Softener, Water Treatment
Cooling Central Air
Fireplaces Number 1
Inclusions Fridge, stove, dishwasher, wine fridge, washer, dryer, Generac generator, water softener system, dock, window coverings
Laundry Laundry Room
Exterior
Exterior Feature Deck, Fishing, Hot Tub, Recreational Area
Parking Features Private, Right Of Way
Garage Spaces 2.0
Pool None
Waterfront Description Dock,River Front
View River, Water, Trees/Woods
Roof Type Fibreglass Shingle
Road Frontage Year Round Private Road
Lot Frontage 141.1
Lot Depth 386.71
Total Parking Spaces 14
Building
Foundation Poured Concrete
Others
Senior Community Yes
When it comes to Real Estate, it's not just a transaction; it's a relationship built on trust and honesty. I understand that buying or selling a home is one of the most significant financial decisions you will make in your lifetime, and that's why I take my role very seriously. I make it my mission to ensure that my clients are well informed and comfortable with the process every step of the way.





