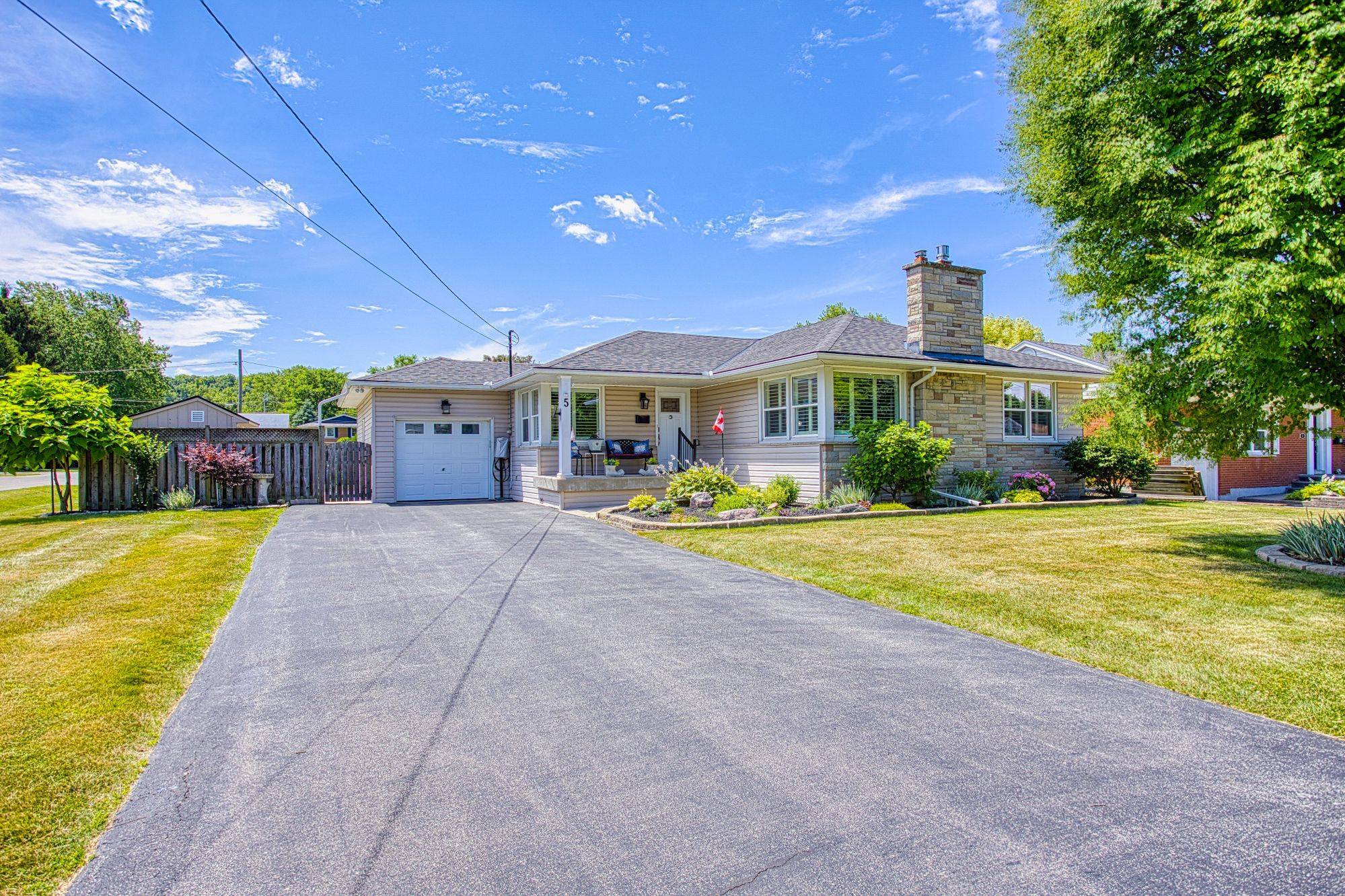2 Beds
2 Baths
2 Beds
2 Baths
Key Details
Property Type Single Family Home
Sub Type Detached
Listing Status Active
Purchase Type For Sale
Approx. Sqft 1100-1500
Subdivision 542 - Grimsby East
MLS Listing ID X12275404
Style Bungalow
Bedrooms 2
Building Age 51-99
Annual Tax Amount $5,801
Tax Year 2025
Property Sub-Type Detached
Property Description
Location
Province ON
County Niagara
Community 542 - Grimsby East
Area Niagara
Rooms
Family Room No
Basement Full, Finished
Kitchen 1
Interior
Interior Features Primary Bedroom - Main Floor
Cooling Central Air
Fireplaces Type Living Room, Wood, Natural Gas
Fireplace Yes
Heat Source Gas
Exterior
Exterior Feature Deck
Parking Features Private Double
Garage Spaces 1.0
Pool Inground
Roof Type Asphalt Shingle
Lot Frontage 72.0
Lot Depth 110.0
Total Parking Spaces 9
Building
Foundation Concrete Block
Others
Virtual Tour https://my.matterport.com/show/?m=NpfoLhfgkqD
When it comes to Real Estate, it's not just a transaction; it's a relationship built on trust and honesty. I understand that buying or selling a home is one of the most significant financial decisions you will make in your lifetime, and that's why I take my role very seriously. I make it my mission to ensure that my clients are well informed and comfortable with the process every step of the way.





