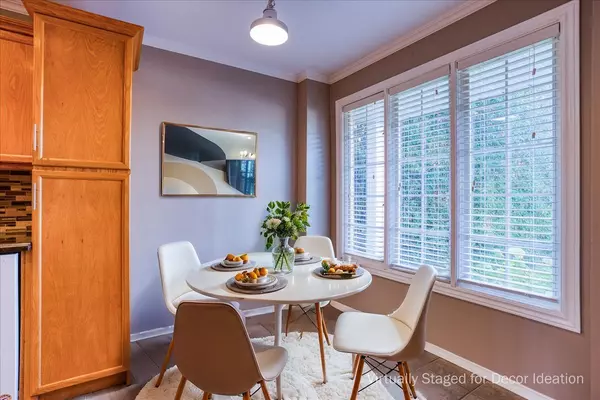3 Beds
2 Baths
3 Beds
2 Baths
Key Details
Property Type Single Family Home
Sub Type Detached
Listing Status Active
Purchase Type For Sale
Approx. Sqft 700-1100
Subdivision Painswick North
MLS Listing ID S12275503
Style 2-Storey
Bedrooms 3
Annual Tax Amount $3,735
Tax Year 2024
Property Sub-Type Detached
Property Description
Location
Province ON
County Simcoe
Community Painswick North
Area Simcoe
Rooms
Family Room No
Basement Finished
Kitchen 1
Interior
Interior Features Other
Cooling Central Air
Fireplaces Type Natural Gas
Fireplace Yes
Heat Source Gas
Exterior
Parking Features Inside Entry, Private Double
Garage Spaces 1.0
Pool None
Roof Type Shingles
Lot Frontage 39.83
Lot Depth 114.0
Total Parking Spaces 5
Building
Foundation Poured Concrete
Others
Virtual Tour https://vimeo.com/1022622708
When it comes to Real Estate, it's not just a transaction; it's a relationship built on trust and honesty. I understand that buying or selling a home is one of the most significant financial decisions you will make in your lifetime, and that's why I take my role very seriously. I make it my mission to ensure that my clients are well informed and comfortable with the process every step of the way.





