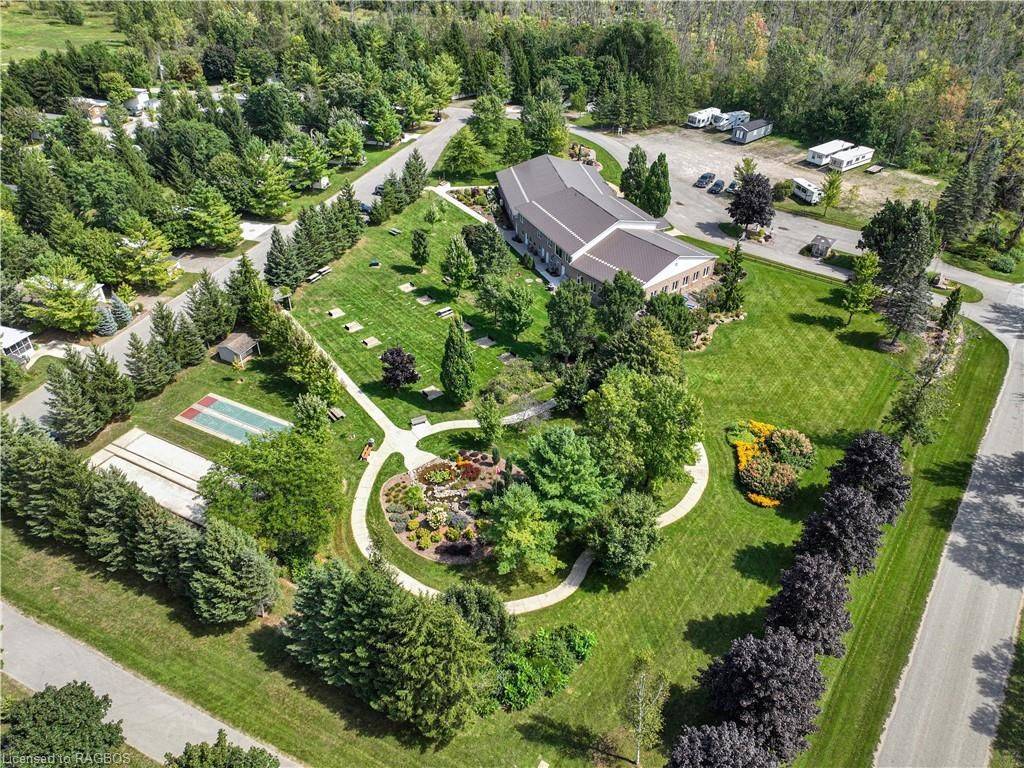1 Bed
1 Bath
1 Bed
1 Bath
Key Details
Property Type Mobile Home
Sub Type MobileTrailer
Listing Status Active
Purchase Type For Sale
Approx. Sqft < 700
Subdivision Huron-Kinloss
MLS Listing ID X12275865
Style Other
Bedrooms 1
Building Age 16-30
Tax Year 2025
Property Sub-Type MobileTrailer
Property Description
Location
Province ON
County Bruce
Community Huron-Kinloss
Area Bruce
Body of Water Clam Lake
Rooms
Family Room Yes
Basement None
Kitchen 1
Interior
Interior Features Propane Tank, Water Heater Owned, Primary Bedroom - Main Floor, Separate Hydro Meter
Cooling Central Air
Fireplaces Type Electric
Fireplace Yes
Heat Source Propane
Exterior
Exterior Feature Controlled Entry, Deck, Hot Tub, Recreational Area, Security Gate, Seasonal Living, Fishing, Patio, Privacy
Parking Features Private Double
Pool Indoor
Waterfront Description WaterfrontCommunity
View Trees/Woods
Roof Type Metal
Road Frontage Paved Road, Private Road, Year Round Municipal Road, Public Road, Municipal Road, Year Round Private Road
Total Parking Spaces 2
Building
Unit Features Golf,Wooded/Treed,Waterfront,Beach,Lake Access,Lake/Pond
Foundation Post & Pad
New Construction false
Others
Security Features Carbon Monoxide Detectors,Concierge/Security,Smoke Detector
Virtual Tour https://youriguide.com/m44_13_southline_ave_holyrood_on
When it comes to Real Estate, it's not just a transaction; it's a relationship built on trust and honesty. I understand that buying or selling a home is one of the most significant financial decisions you will make in your lifetime, and that's why I take my role very seriously. I make it my mission to ensure that my clients are well informed and comfortable with the process every step of the way.





