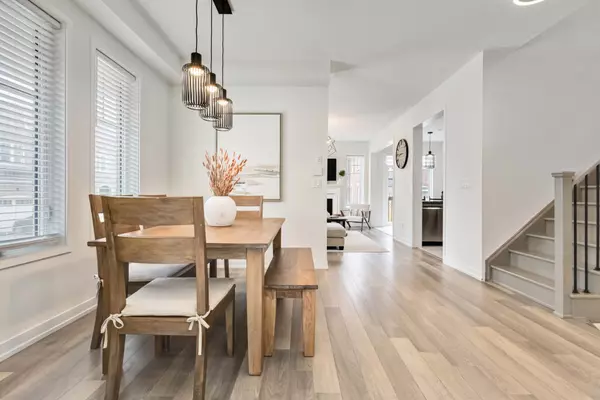5 Beds
3 Baths
5 Beds
3 Baths
Key Details
Property Type Townhouse
Sub Type Att/Row/Townhouse
Listing Status Active
Purchase Type For Sale
Approx. Sqft 1500-2000
Subdivision Glenway Estates
MLS Listing ID N12276558
Style 2-Storey
Bedrooms 5
Building Age 0-5
Annual Tax Amount $4,963
Tax Year 2024
Property Sub-Type Att/Row/Townhouse
Property Description
Location
Province ON
County York
Community Glenway Estates
Area York
Rooms
Family Room Yes
Basement Development Potential, Full
Kitchen 1
Separate Den/Office 1
Interior
Interior Features Water Softener, Water Heater, Auto Garage Door Remote, Carpet Free, Central Vacuum, In-Law Capability, Rough-In Bath, Ventilation System, Water Purifier
Cooling Central Air
Fireplace Yes
Heat Source Gas
Exterior
Exterior Feature Landscaped, Porch
Parking Features Private, Private Double
Garage Spaces 1.0
Pool None
Roof Type Asphalt Shingle
Lot Frontage 30.9
Lot Depth 88.5
Total Parking Spaces 3
Building
Unit Features Fenced Yard,Hospital,Public Transit,Rec./Commun.Centre,School Bus Route,Park
Foundation Poured Concrete
Others
Monthly Total Fees $147
Security Features Alarm System,Carbon Monoxide Detectors,Smoke Detector
ParcelsYN Yes
When it comes to Real Estate, it's not just a transaction; it's a relationship built on trust and honesty. I understand that buying or selling a home is one of the most significant financial decisions you will make in your lifetime, and that's why I take my role very seriously. I make it my mission to ensure that my clients are well informed and comfortable with the process every step of the way.





