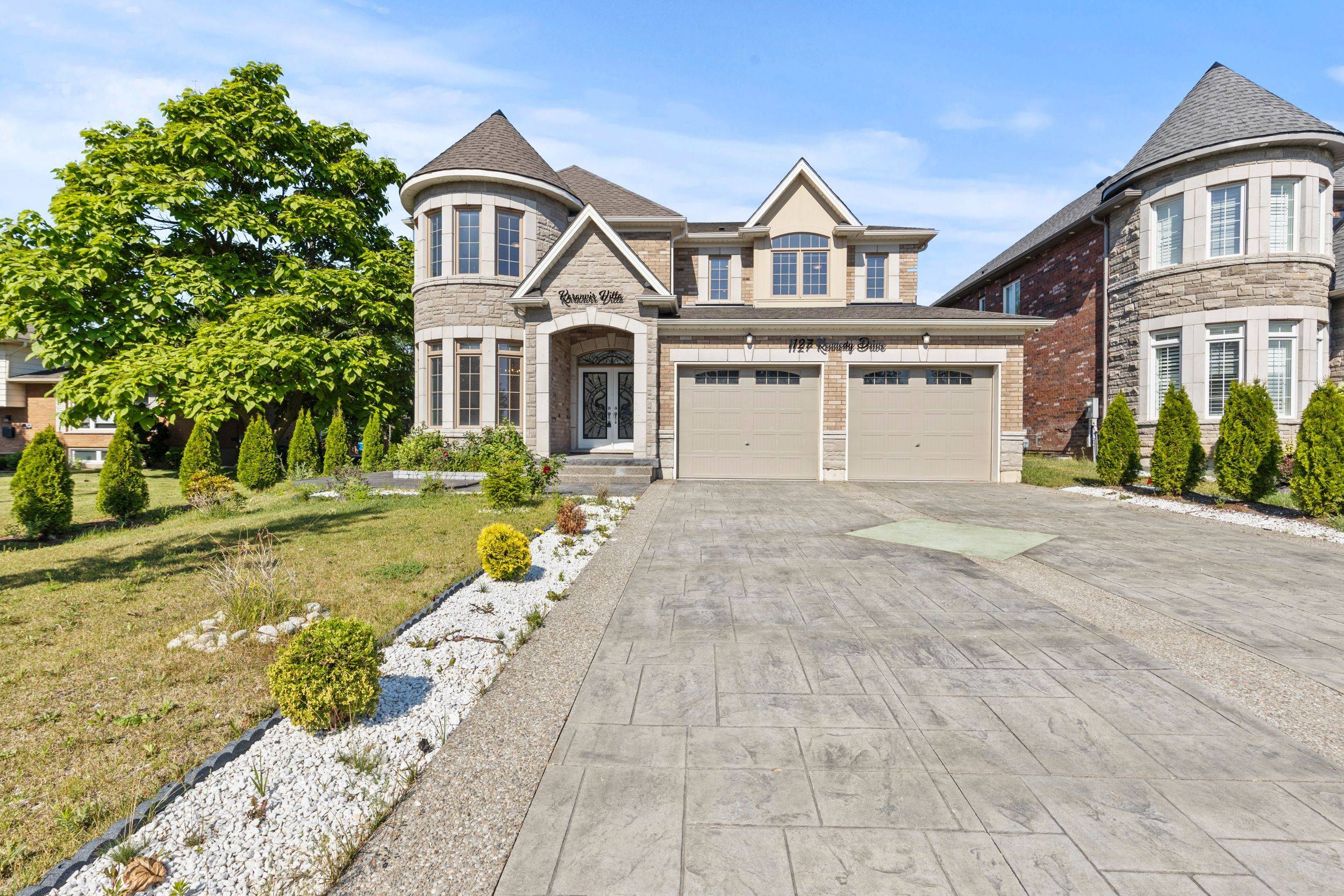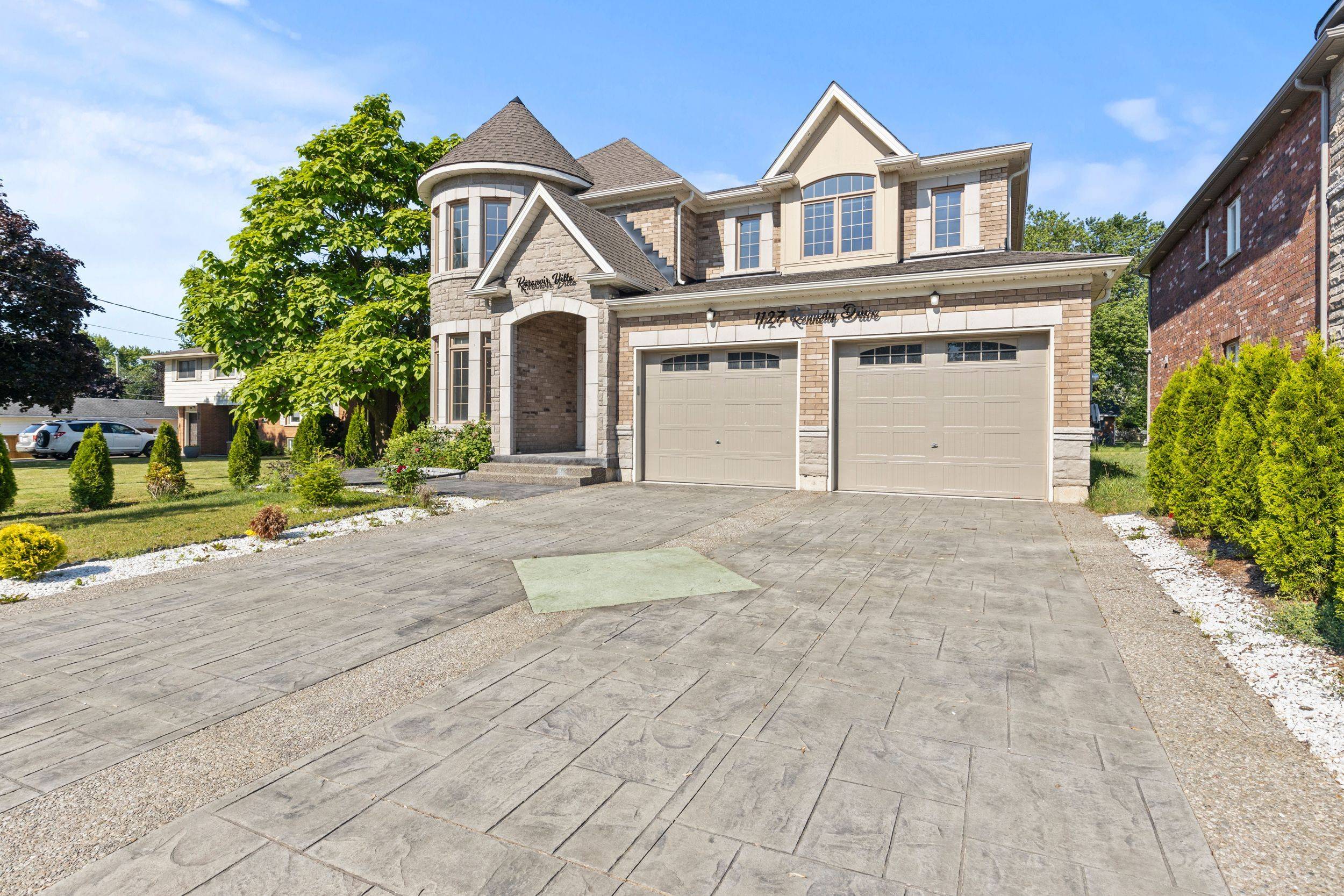5 Beds
4 Baths
5 Beds
4 Baths
Key Details
Property Type Single Family Home
Sub Type Detached
Listing Status Active
Purchase Type For Sale
Approx. Sqft 3000-3500
Subdivision 334 - Crescent Park
MLS Listing ID X12276888
Style 2-Storey
Bedrooms 5
Building Age 0-5
Annual Tax Amount $8,542
Tax Year 2024
Property Sub-Type Detached
Property Description
Location
Province ON
County Niagara
Community 334 - Crescent Park
Area Niagara
Zoning R1-390
Rooms
Family Room Yes
Basement Unfinished, Full
Kitchen 1
Interior
Interior Features Central Vacuum, Carpet Free, In-Law Capability
Cooling Central Air
Fireplaces Number 1
Fireplaces Type Family Room, Electric
Inclusions security camera system
Exterior
Parking Features Private Double, Other
Garage Spaces 2.0
Pool None
Roof Type Asphalt Shingle
Lot Frontage 60.04
Lot Depth 152.79
Total Parking Spaces 4
Building
Foundation Poured Concrete
New Construction true
Others
Senior Community Yes
Security Features Security System
Virtual Tour https://view.wayziemedia.com/order/c5f177ef-70f4-4ca6-f297-08ddb9f908d8?branding=false
When it comes to Real Estate, it's not just a transaction; it's a relationship built on trust and honesty. I understand that buying or selling a home is one of the most significant financial decisions you will make in your lifetime, and that's why I take my role very seriously. I make it my mission to ensure that my clients are well informed and comfortable with the process every step of the way.





