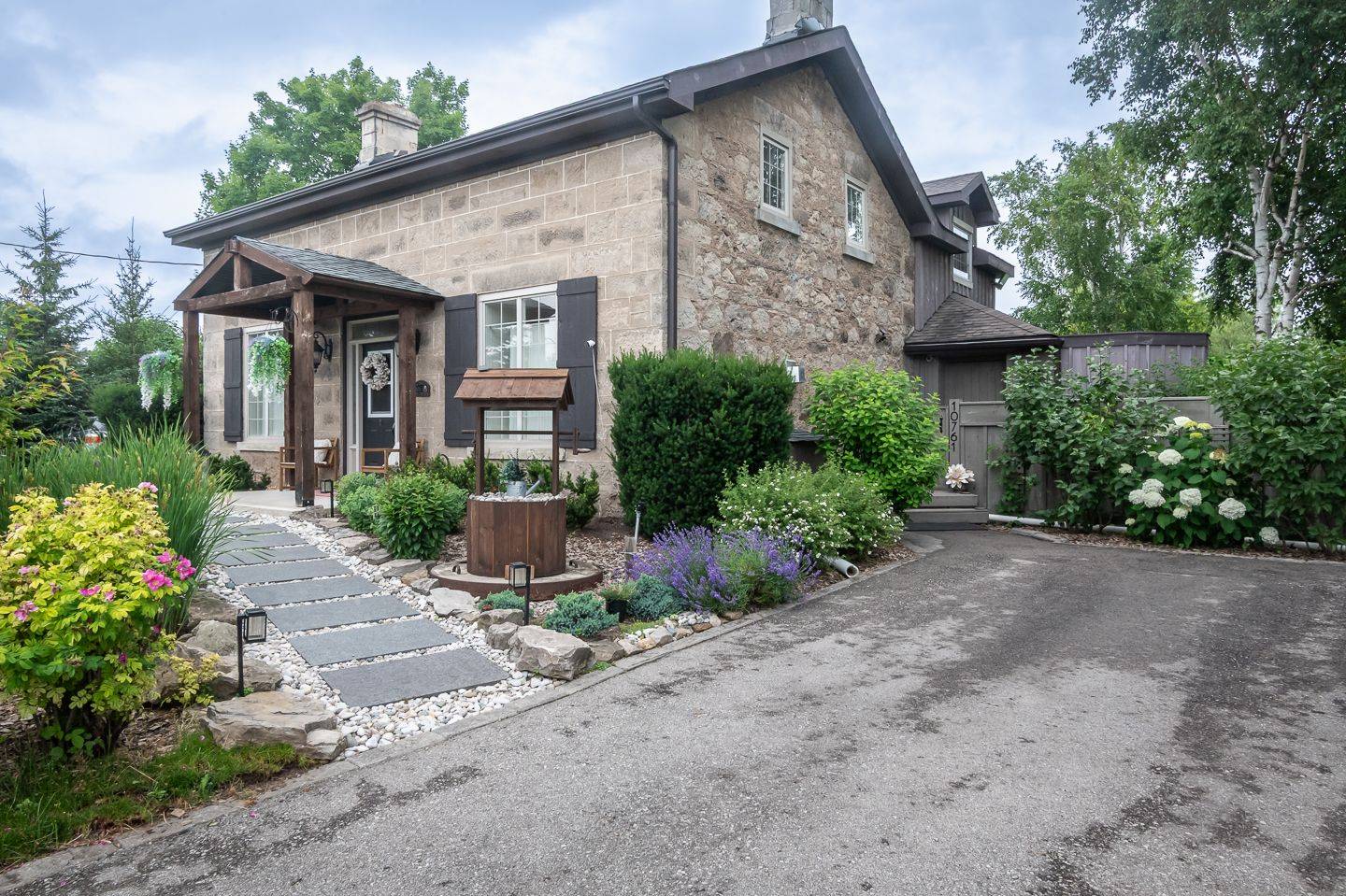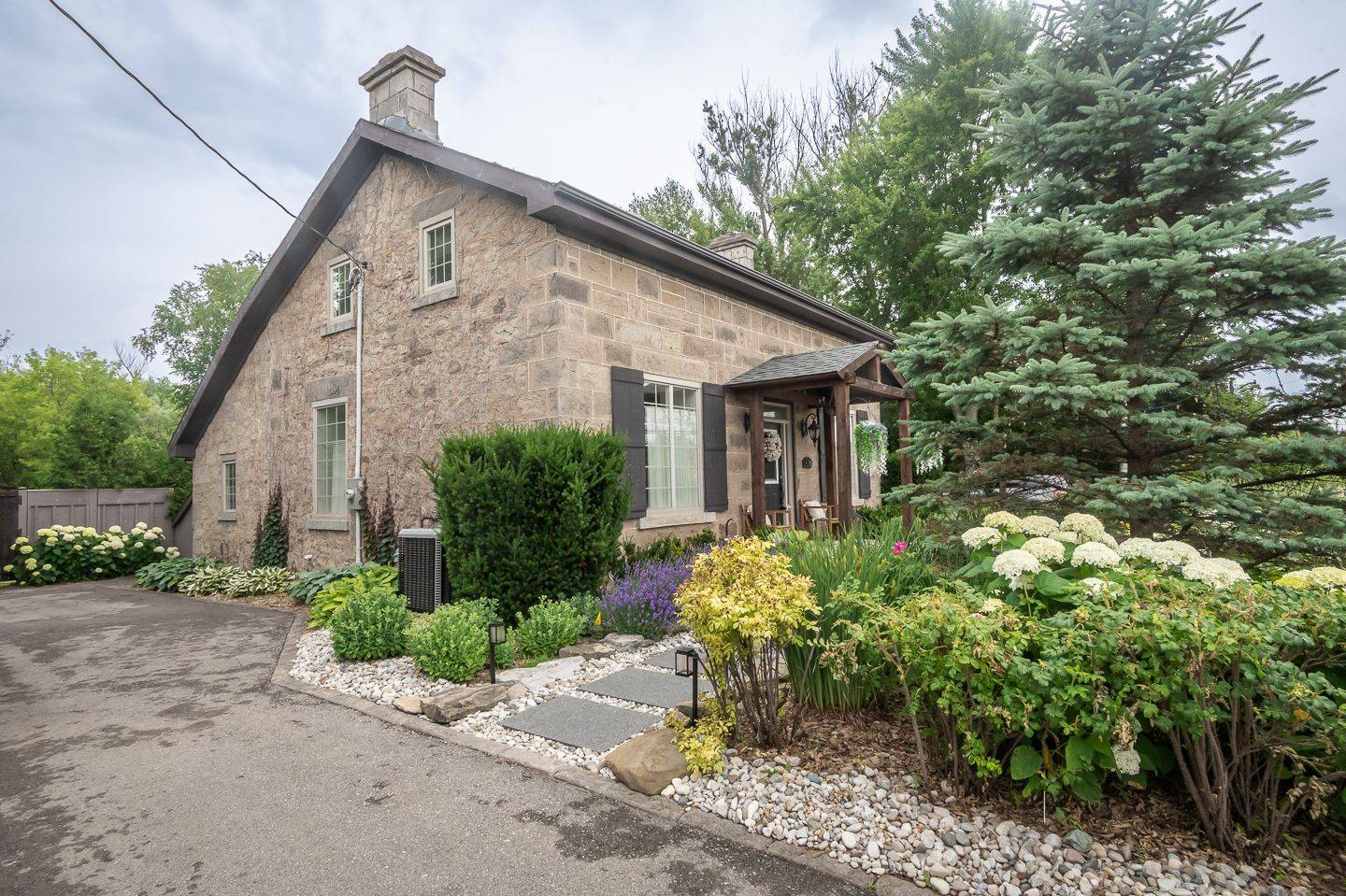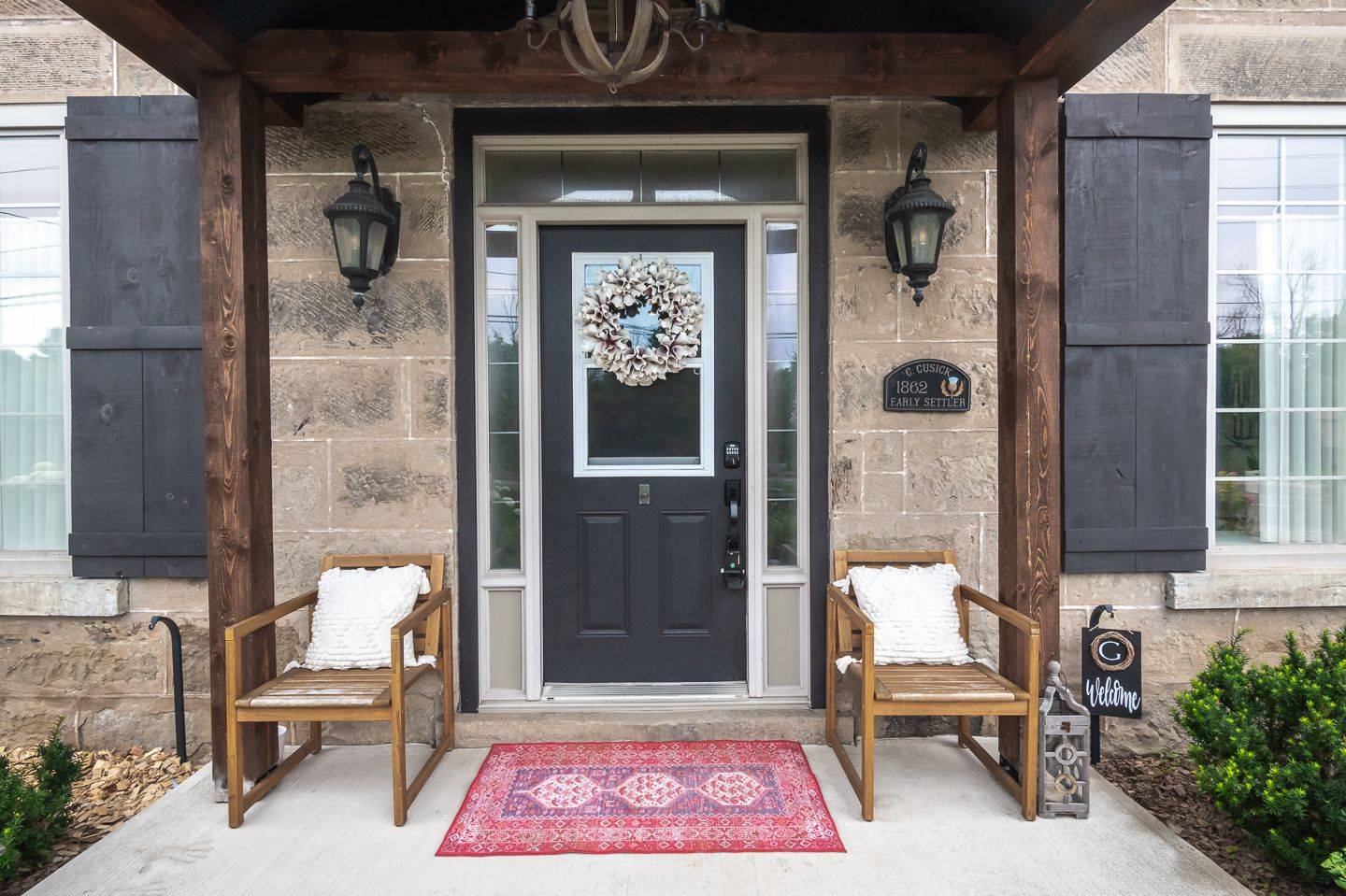4 Beds
4 Baths
0.5 Acres Lot
4 Beds
4 Baths
0.5 Acres Lot
Key Details
Property Type Single Family Home
Sub Type Detached
Listing Status Active
Purchase Type For Sale
Approx. Sqft 2000-2500
Subdivision Rural Milton West
MLS Listing ID W12277021
Style 2-Storey
Bedrooms 4
Building Age 100+
Annual Tax Amount $4,691
Tax Year 2025
Lot Size 0.500 Acres
Property Sub-Type Detached
Property Description
Location
Province ON
County Halton
Community Rural Milton West
Area Halton
Rooms
Family Room Yes
Basement Separate Entrance, Walk-Out
Kitchen 1
Separate Den/Office 1
Interior
Interior Features Brick & Beam, Central Vacuum, Water Heater
Cooling Central Air
Fireplaces Type Natural Gas
Fireplace Yes
Heat Source Gas
Exterior
Exterior Feature Deck, Landscaped, Privacy, Year Round Living
Parking Features Private Double
Pool None
Roof Type Asphalt Shingle
Lot Frontage 140.12
Lot Depth 167.97
Total Parking Spaces 8
Building
Unit Features Campground,Greenbelt/Conservation,School,School Bus Route,Wooded/Treed
Foundation Concrete
Others
Virtual Tour https://unbranded.youriguide.com/10761_guelph_line_milton_on/
When it comes to Real Estate, it's not just a transaction; it's a relationship built on trust and honesty. I understand that buying or selling a home is one of the most significant financial decisions you will make in your lifetime, and that's why I take my role very seriously. I make it my mission to ensure that my clients are well informed and comfortable with the process every step of the way.





