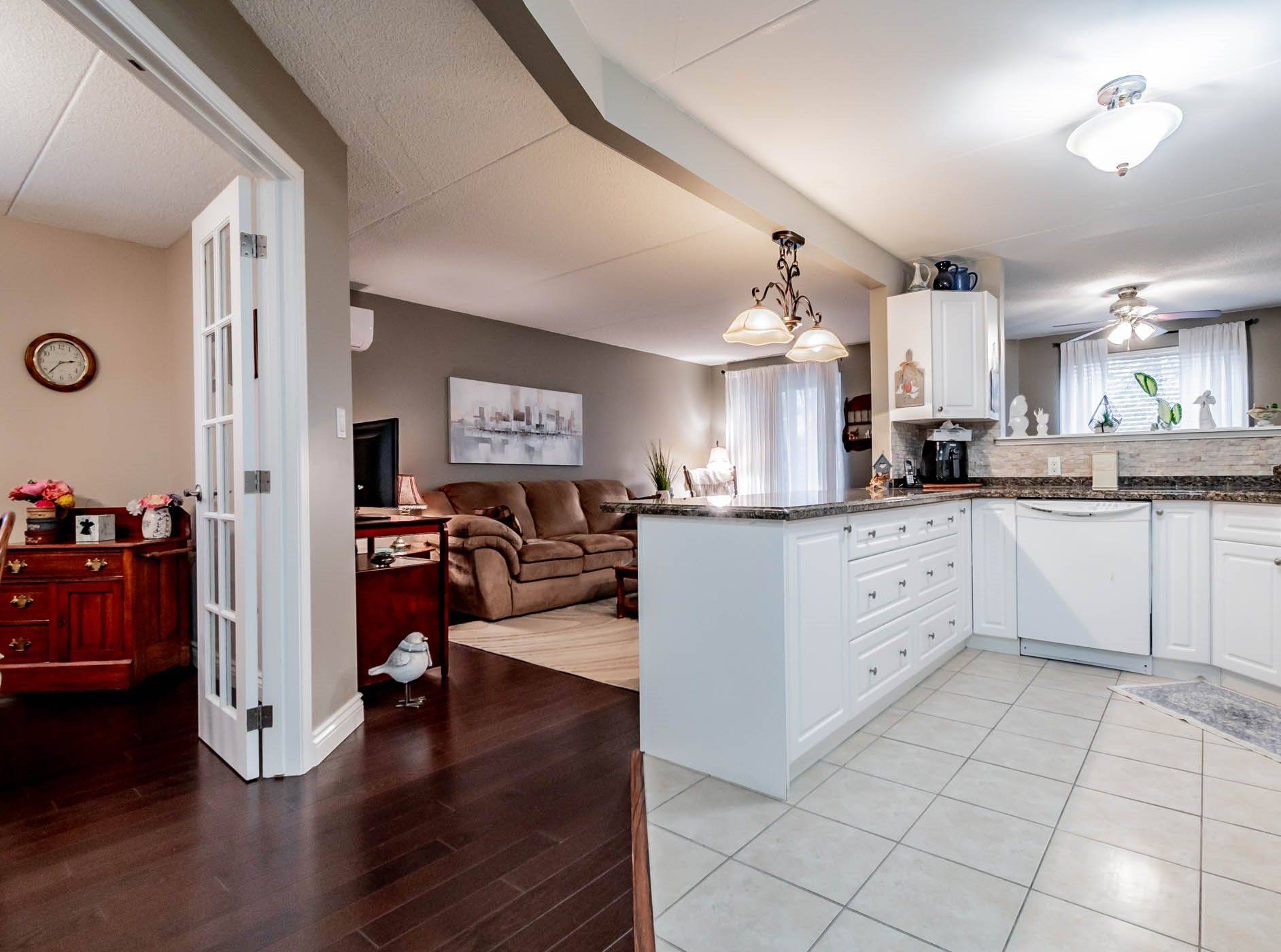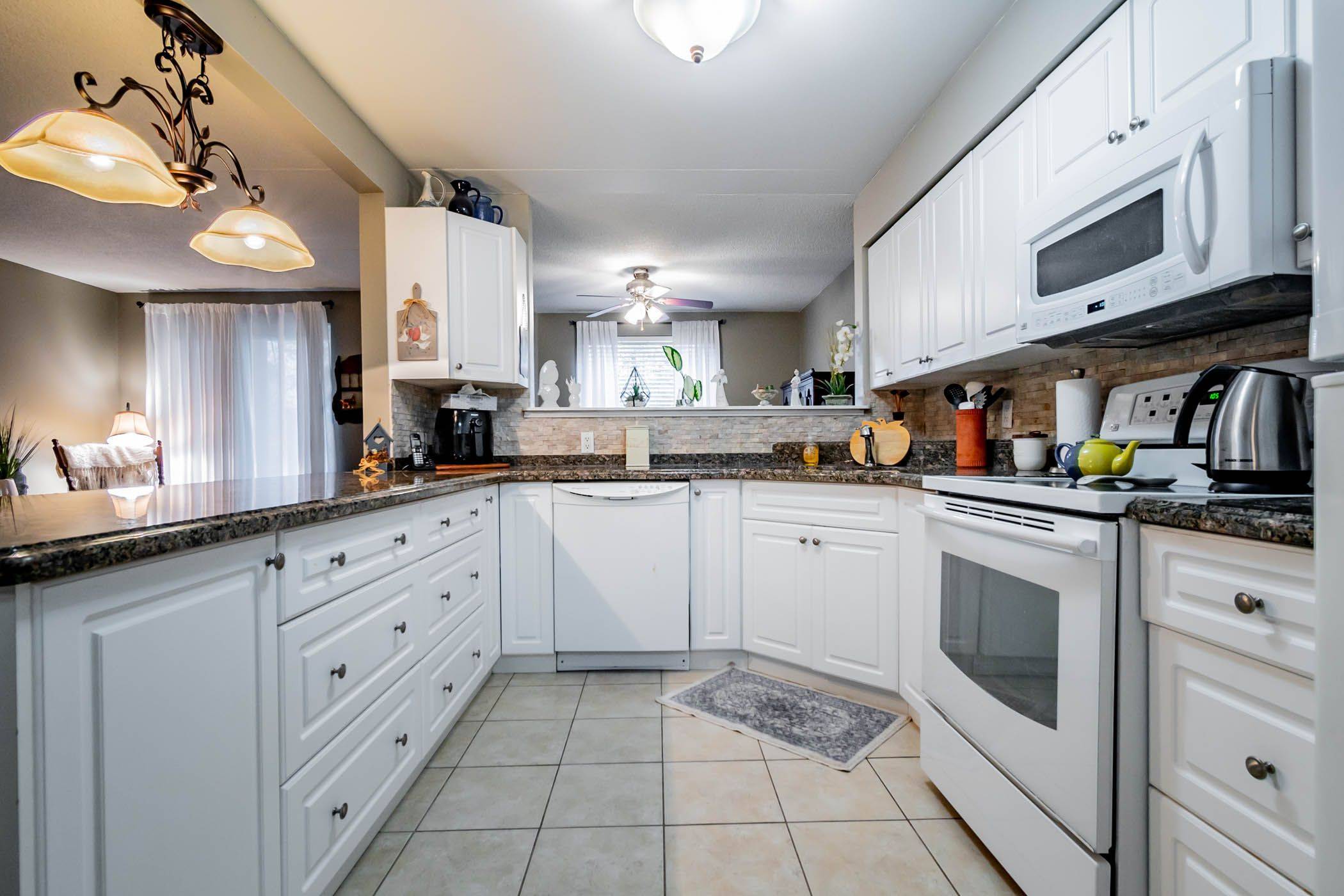2 Beds
1 Bath
2 Beds
1 Bath
Key Details
Property Type Condo
Sub Type Condo Apartment
Listing Status Active
Purchase Type For Sale
Approx. Sqft 0-499
Subdivision 211 - Cherrywood
MLS Listing ID X12277174
Style Apartment
Bedrooms 2
HOA Fees $616
Building Age 31-50
Annual Tax Amount $2,440
Tax Year 2024
Property Sub-Type Condo Apartment
Property Description
Location
Province ON
County Niagara
Community 211 - Cherrywood
Area Niagara
Rooms
Family Room No
Basement None
Kitchen 1
Interior
Interior Features Storage, Intercom, Separate Hydro Meter
Cooling Wall Unit(s)
Fireplace No
Heat Source Electric
Exterior
Exterior Feature Privacy, Landscaped
Parking Features Reserved/Assigned
Exposure East
Total Parking Spaces 2
Balcony Open
Building
Story 2
Unit Features School,Public Transit,Greenbelt/Conservation,Place Of Worship,Park
Locker Exclusive
Others
Pets Allowed Restricted
When it comes to Real Estate, it's not just a transaction; it's a relationship built on trust and honesty. I understand that buying or selling a home is one of the most significant financial decisions you will make in your lifetime, and that's why I take my role very seriously. I make it my mission to ensure that my clients are well informed and comfortable with the process every step of the way.





