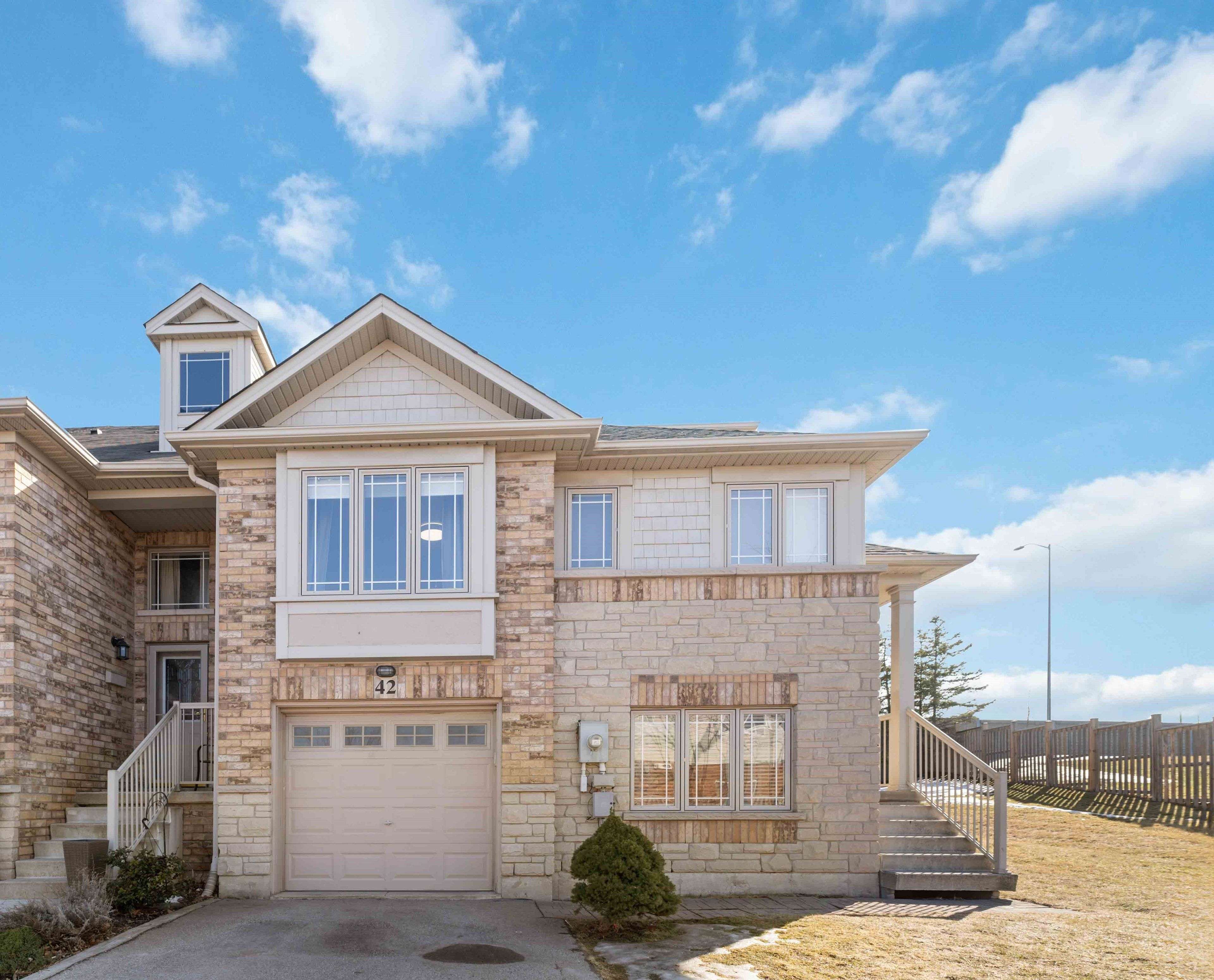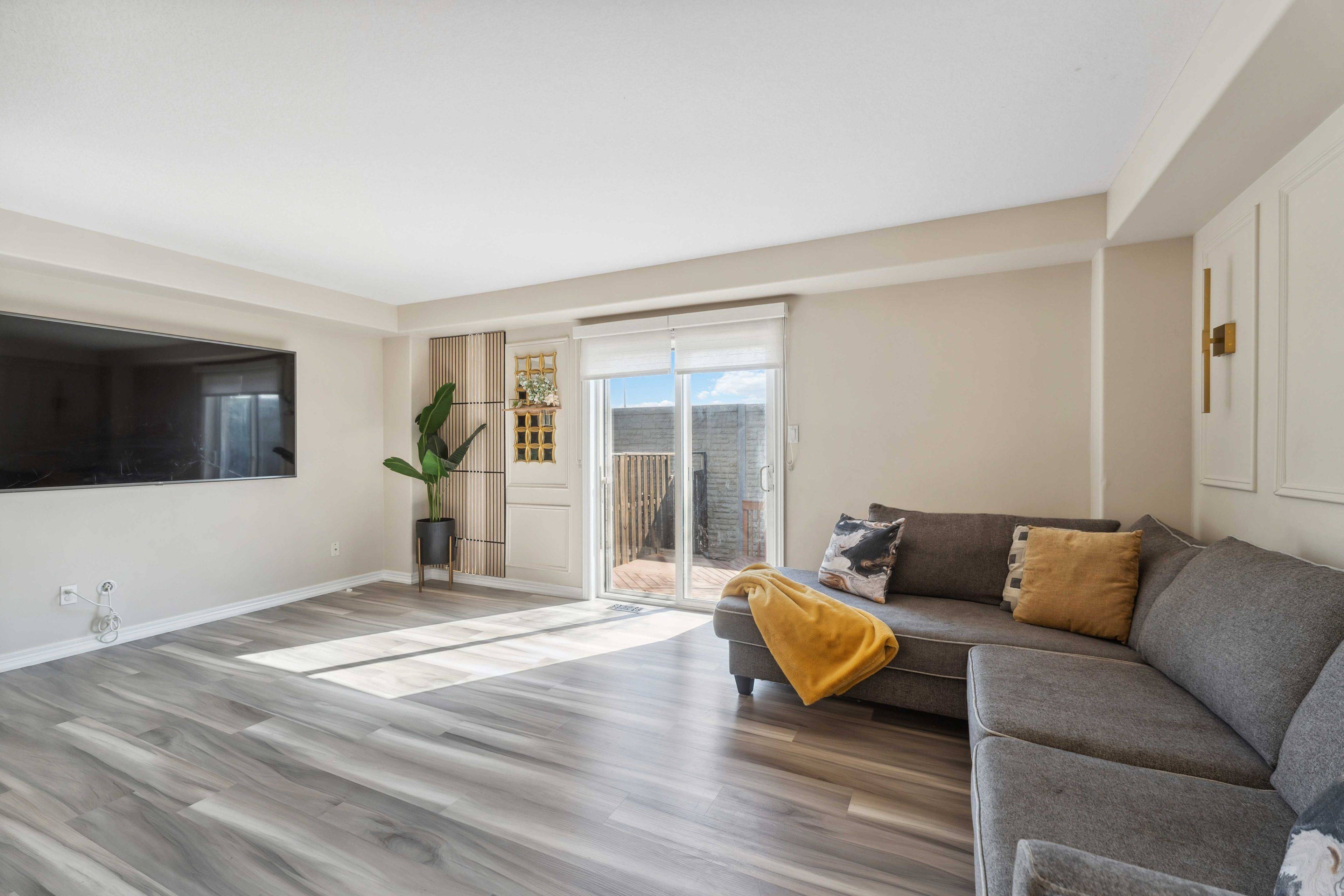4 Beds
3 Baths
4 Beds
3 Baths
Key Details
Property Type Townhouse
Sub Type Att/Row/Townhouse
Listing Status Active
Purchase Type For Sale
Approx. Sqft 1500-2000
Subdivision Stoney Creek Mountain
MLS Listing ID X12277164
Style 2-Storey
Bedrooms 4
Annual Tax Amount $4,541
Tax Year 2024
Property Sub-Type Att/Row/Townhouse
Property Description
Location
Province ON
County Hamilton
Community Stoney Creek Mountain
Area Hamilton
Rooms
Family Room No
Basement Partial Basement
Kitchen 1
Separate Den/Office 1
Interior
Interior Features In-Law Capability
Cooling Central Air
Fireplace No
Heat Source Gas
Exterior
Garage Spaces 1.0
Pool None
Waterfront Description None
Roof Type Asphalt Shingle
Lot Frontage 33.34
Lot Depth 87.49
Total Parking Spaces 2
Building
Foundation Poured Concrete
Others
Monthly Total Fees $128
ParcelsYN Yes
Virtual Tour https://youtu.be/eY7TqvZGmEM
When it comes to Real Estate, it's not just a transaction; it's a relationship built on trust and honesty. I understand that buying or selling a home is one of the most significant financial decisions you will make in your lifetime, and that's why I take my role very seriously. I make it my mission to ensure that my clients are well informed and comfortable with the process every step of the way.





